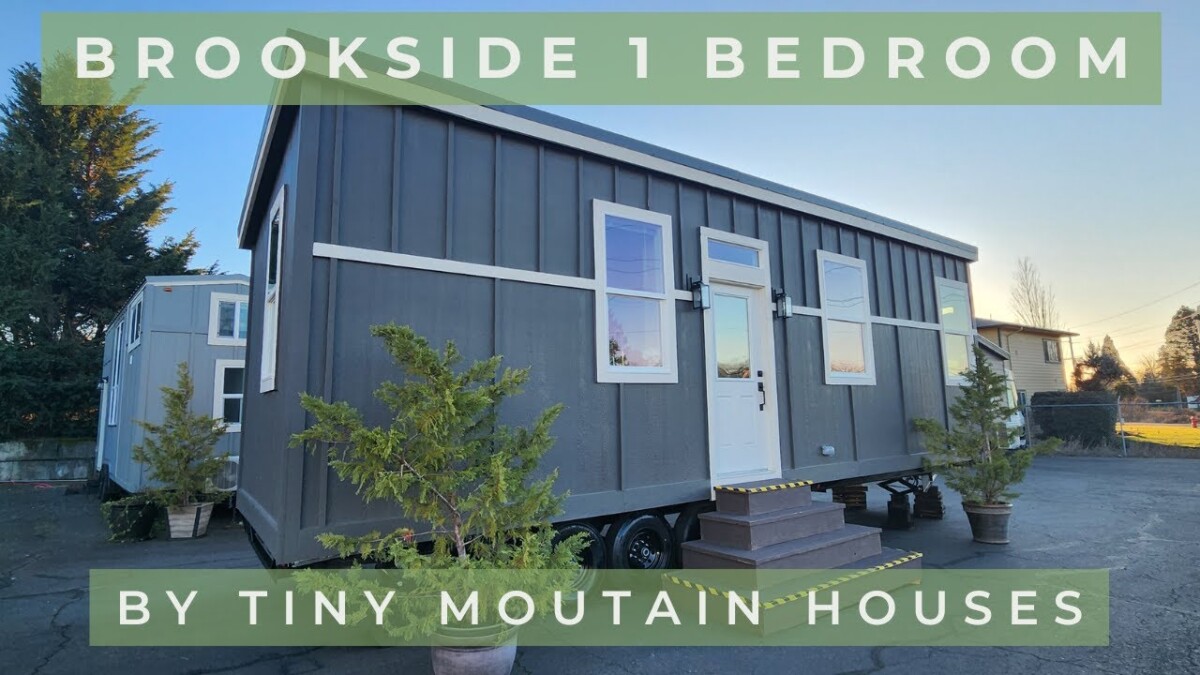Exploring the Brookside Tiny Home Model with an Added Bedroom
Hi, I’m Lou from Tiny Mountain Houses, delighted to guide you through a journey inside our newest model, the Brookside with a bedroom addition. This prime example of tiny living involves no compromise on comfort and homely qualities. With a multitude of unique features and luxurious fixtures, this model is undoubtedly an attractive prospect for those seeking a cozy, compact home.
Model Specifications
Dimensions: 32’8″ in length and 9’2″ in width
Residential Features: Insulated with high-efficiency residential windows
Exterior: 50-year SmartPanel Louisiana Pacific siding
Roofing: 40-year guaranteed standing seam metal roof
Interior: Laminate countertops with optional tile backsplash, beige cabinets with upgrade hardware, and a TNG ceiling
The Highlights: Customizable Tiny Living at Its Best
In this tour, we expose the impressive qualities of the upgraded Brookside model, demonstrating how flexible design in a small space can maximize functionality without sacrificing aesthetics. The heartening atmosphere this house exudes results from meticulous planning and attention to detail, right from exterior design to interior finishes and features.
Brookside’s Exterior: Value That Shines Even on the Outside
The house’s exterior sets the tone for what lies within. This model boasts exciting additions like a switched holiday outlet for festive lights, an outside faucet, and an exterior patio plug that’s GFI-protected. Furthermore, the thumb latch entry lock set, second porch light, and half lights on the exterior are not just appealing to the eye but are key to the house’s functionality.
The Bedroom: Your Personal Tranquil Space
The optional bedroom in this model is an epitome of snug living. The room, approximately 10 feet long, easily accommodates a queen-sized bed, has an egress window for emergency escape, and an open closet to cater to your storage needs. We’ve also featured a full-height cabinet with ample storage space, a butcher block shelf insert, an electrical outlet for charging devices, and a TV on a swivel mount in this cozy room.
The Living Room and Kitchen Area: Maximized Utility
We’ve extended the living room and kitchen wall-to-wall in this model, intensifying the sense of open space. The kitchen showcases a laminate countertop with an upgraded backsplash, beige cabinets with upgraded hardware, and stainless-steel appliances. We’ve integrated many handy features like ample lighting, wall-mount LED TV, butcher block table, soft close doors, and drawers. All these elements come together to create an ideal mix of comfort and utility.
Exquisite Bathroom: Offering Residential Comforts
Beauty meets practicality in this elegant bathroom, featuring a residential flush toilet, spacious linen storage area, and 36″ shower. We’ve added a beveled edge medicine cabinet and matte black vanity lights for an appealing touch. This bathroom is designed to resemble the comfort and function of a conventional residential bathroom, while saving space.
Concluding Thoughts
The Brookside model with added bedroom, a gem among Tiny Mountain Houses’ creations, exemplifies how we blend style, function, and warmth in a compact space. With numerous upgrade options and customizable features, this house redefines the concept of tiny living. If our Brookside model has piqued your interest, feel free to reach out to us! We’re always eager to discuss your specific needs and guide you on your journey to owning a tiny home. Thank you for joining us on this tour, and we look forward to hearing from you!
Join Our Free Tiny House Newsletter!
Sign up to receive new model releases, tiny house tips, and real stories from our buyers—all delivered right to your inbox!


