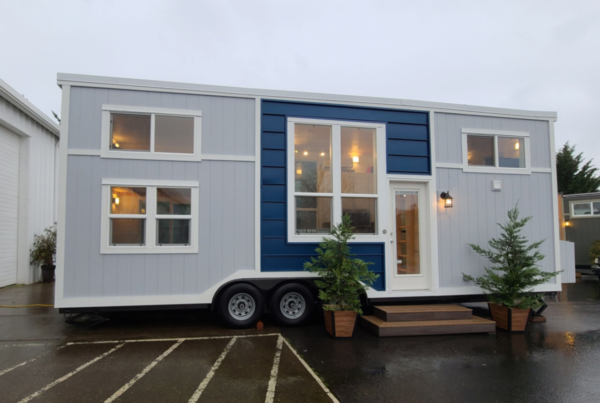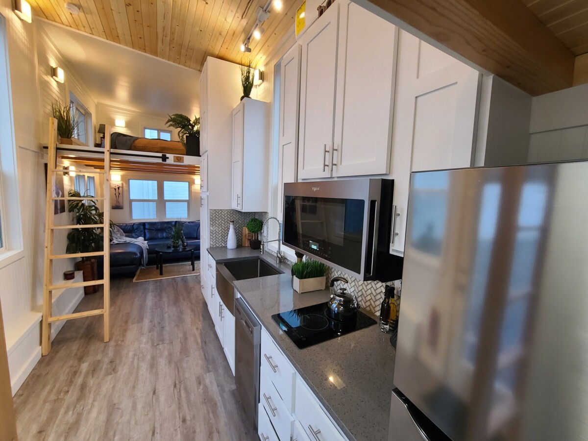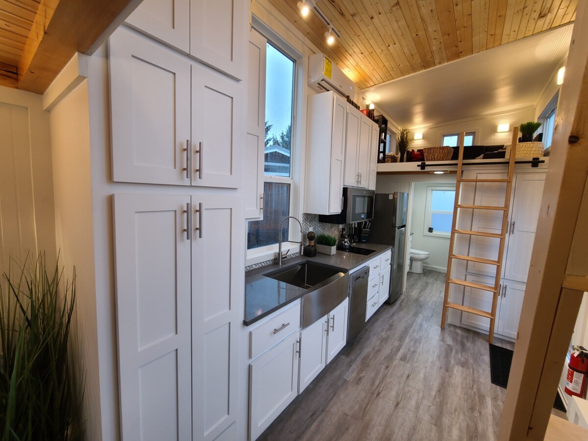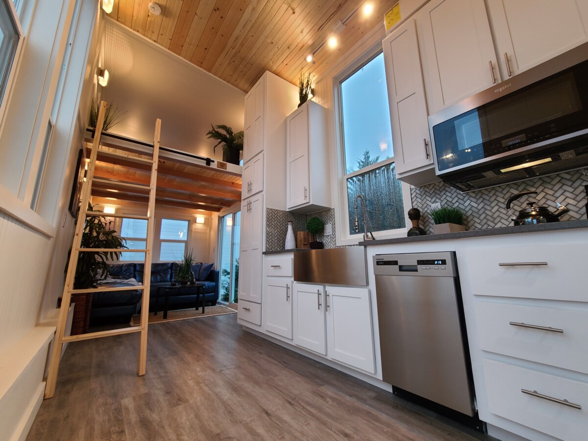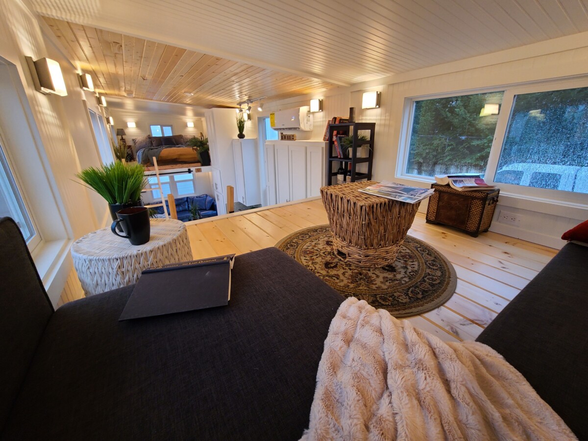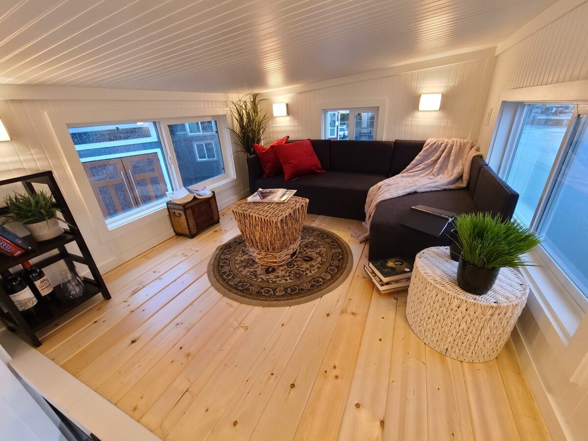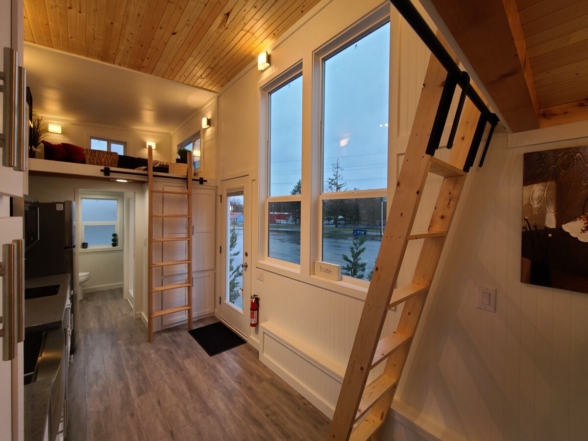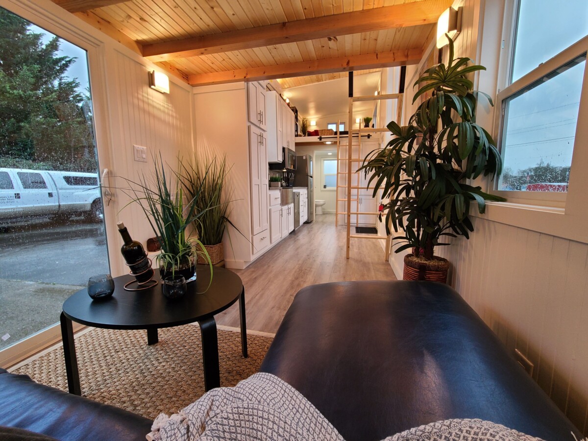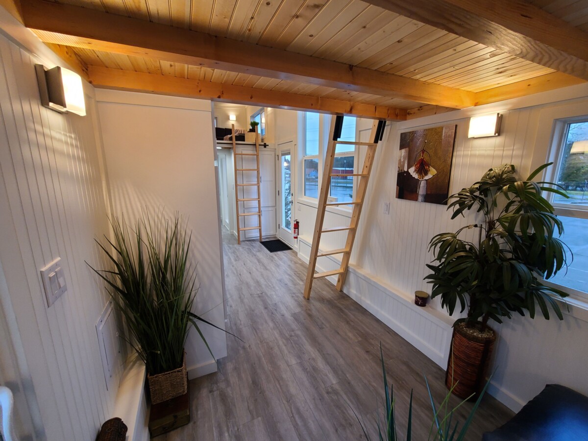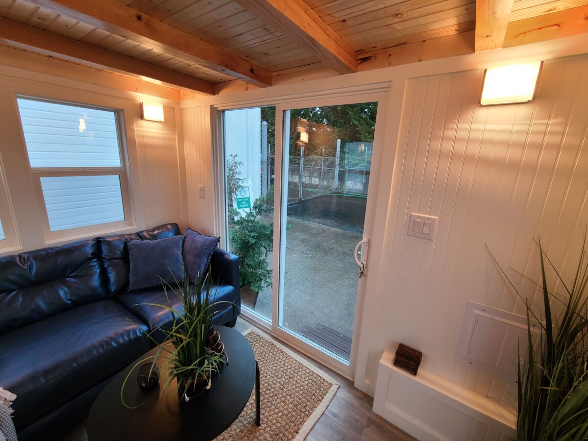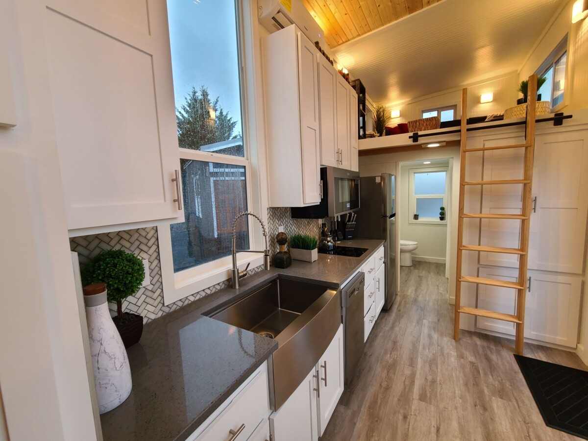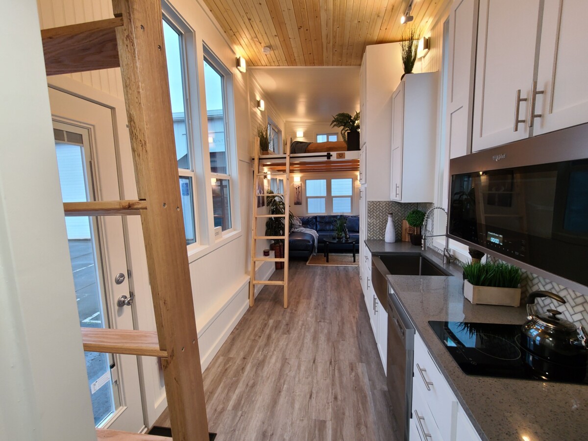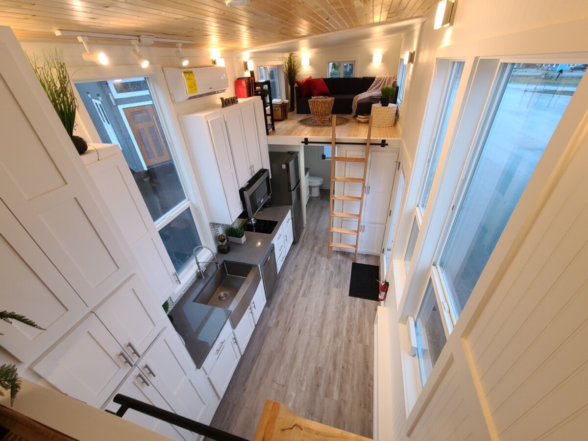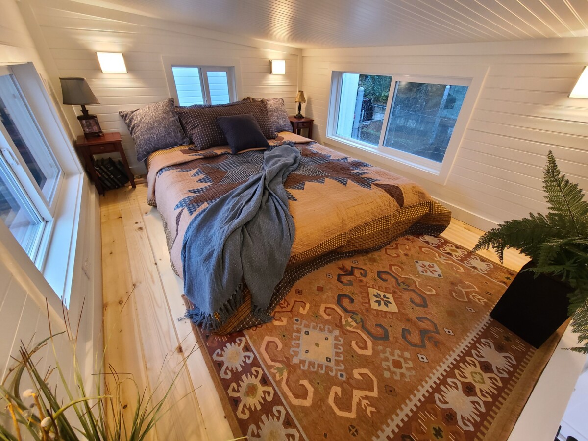SLEEPS
2 – 8
TOTAL SQFT
314
LENGTH
24′
WIDTH
8′ 6″
What You'll Love About the Castle Peak
This 26-foot tiny house is a popular option due to its versatility and ample storage space. Upon entering, you will find a residential kitchen with tall overhead cabinets and ample room for appliances, including a washer/dryer. The fully lofted ceiling creates an open and airy feel, with plenty of open space in the main area and the sleeping lofts.
The den/media area can be used for a variety of purposes, including as a den, living room, dining area, bedroom, or whatever else suits your needs. The house also features a signature full-sized bathroom with a shower, sink, linen cabinet, and residential toilet. Additionally, this home can easily include a storage staircase or a custom ladder.
Video Tour
Video Tour
Follow us on a video tour of the interior of our modern and luxurious Castle Peak model.
Castle Peak 28 w/ bathtub!
Sometimes our standard design isn’t quite right so we can make modifications to any of our plans within reason. Here is a video of a Custom Castle Peak we constructed with several customizations including a slipper tub! Watch now to see more!
Floor Plans & Key Details
- Castle Peak 24' Model Specifications
- Castle Peak 26' Model Specifications
- Castle Peak 28' Model Specifications
24′
314
201
67
45
10′ 8″
6′ 6″
48″
13′6″
8′6″
2 – 8
$87,300
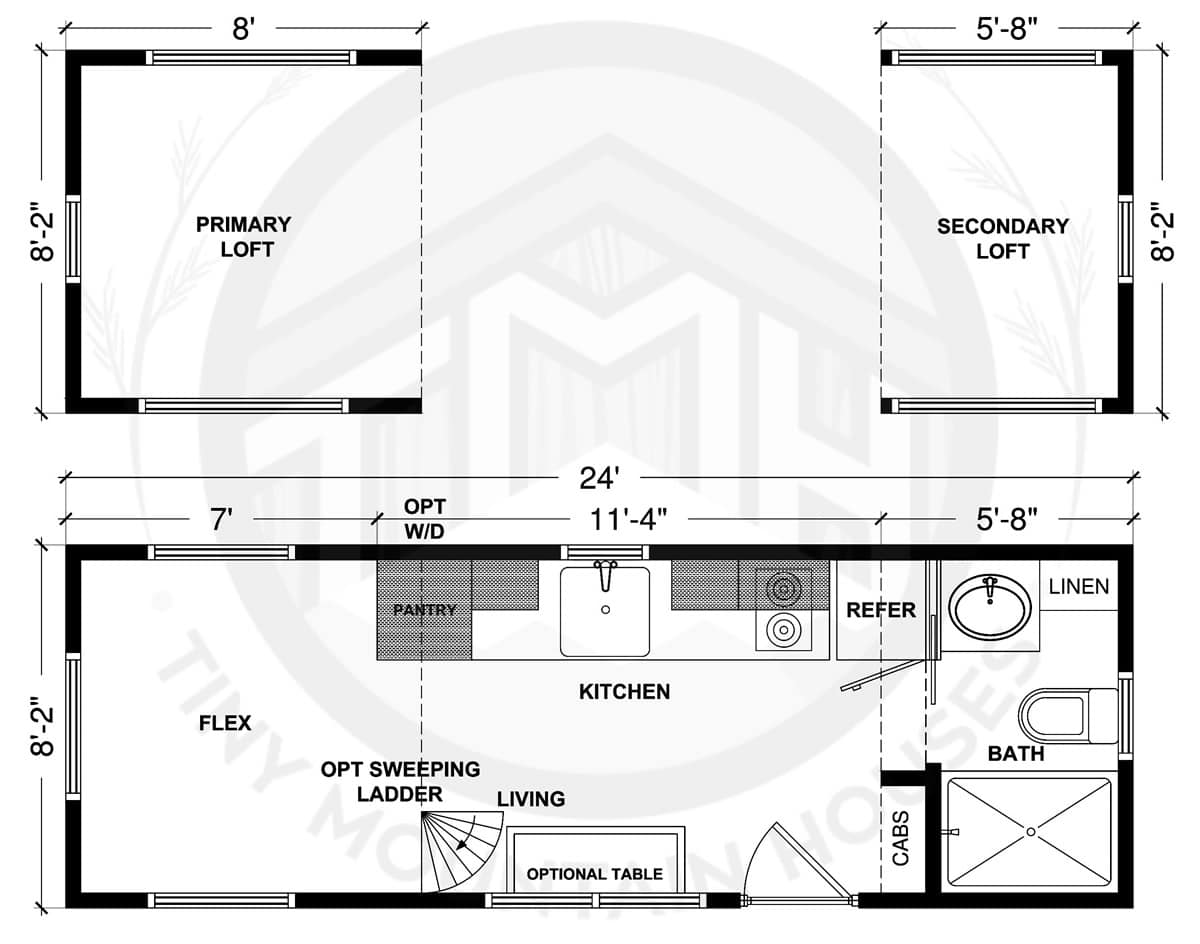
26′
355
221
77
57
10′ 8″
6′ 6″
48″
13′6″
8′6″
2 – 8
$92,900
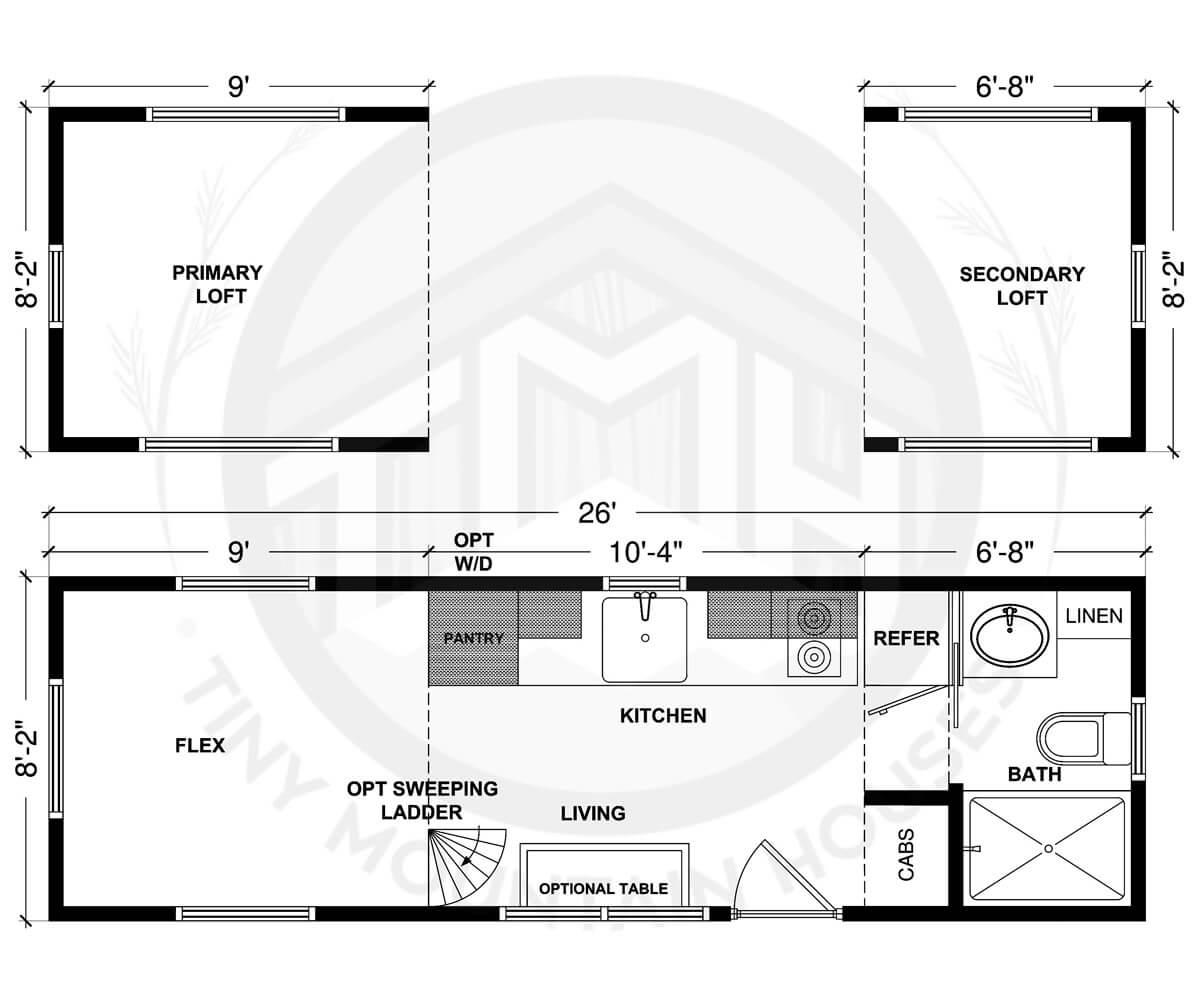
28′
389
238
85
66
10′ 8″
6′ 6″
48″
13′6″
8′6″
2 – 8
$99,985
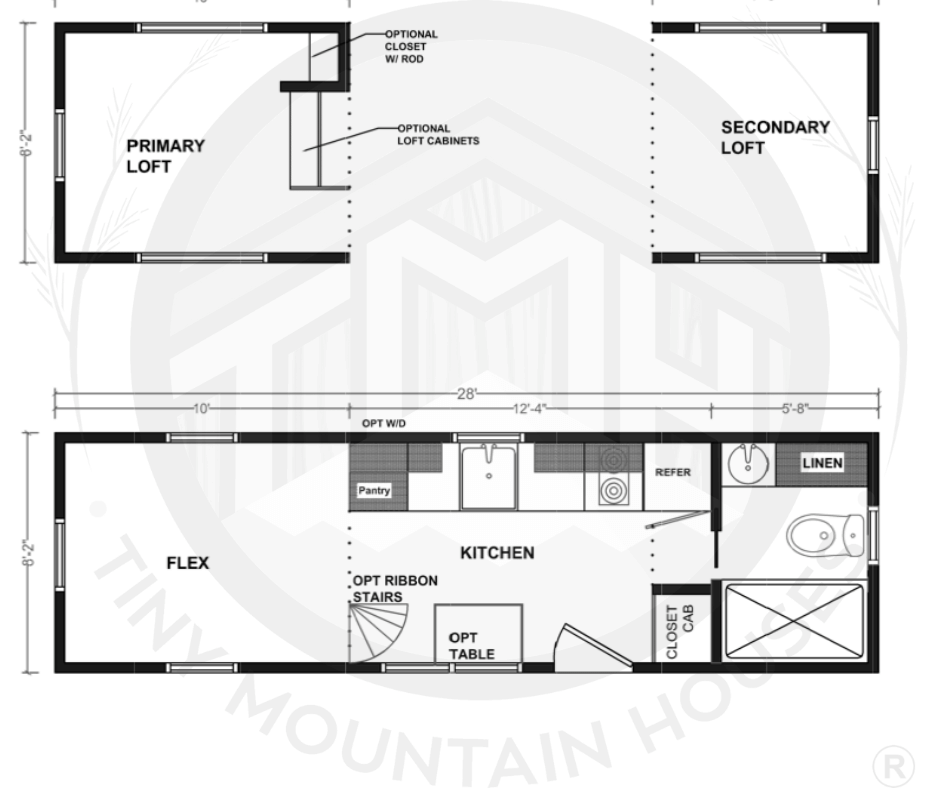
Specifications
- Trailer: Heavy-duty tubular steel, custom-built for each home. Includes individual braking axles, with “D” ring tie downs all 4 corners with the corrosive resistant automotive finish and 4 corners mounted heavy duty scissor jacks.
- Floor: 1-1/8” T&G plywood decking
- Siding: 40-year LP Smart Panel with rough-sawn trim
- Exterior: Whole house wrap
- Flashing: Metal flashing of all windows
- Insulation: R-15 walls & ceiling, R-13 in floors
- Windows: High-efficiency dual-glazed, vinyl, Low-E, argon gas residential windows. Sizes vary per model, most plans include 80” tall windows
- Roof: Durable standing seam metal (Except Barrel roof units)
- Porch Lights: Switched exterior porch lights at all exterior doors
- Exterior Door: Fiberglass, insulated with a deadbolt, peephole, and knocker.
- Door Hardware: Brushed Nickel
- Exterior Outlet: 1 standard
- Holiday lighting: 1 exterior outlet switched
- Entry side accent: Metal standing seam
- Walls & Ceilings: Beadboard – White satin finished throughout
- Trim Package: 3” baseboard and 2 – ½” window trim throughout
- Flooring on the Main floor: Commercial grade durable waterproof vinyl plank
- Flooring on Lofts: Beautiful clear coat finished tongue and groove pine
- Ceilings below lofts (except baths): Beautiful clear coat finished tongue and groove pine with exposed finished 4×4 beams
- Cabinets: White shaker style – Base cabinets with drawer over door design where possible and full depth ball bearing drawer guides throughout with adjustable shelving. Overhead cabinets include adjustable shelving. Extended height overheads – floor plan specific.
- Countertops: 36” tall – Laminate w/ 6” white subway tile backsplash
- Optional cabinets include: Snack bars, Custom pull out leaf tables, loft storage cabinets, wine cabinets, bookshelves and hang-up closets- where applicable
- Kitchen Sink: 24” stainless steel top mount minimum 8” deep
- Faucet: Satin nickel single lever, gooseneck pullout style
- Passage doors: White w/ satin nickel hardware
- Loft Ladder: 1 standard w/ mounting hardware. Pine – clear coat finish. Optional staircases and custom ladders are available
- Water Heater: Propane – Tankless
- Refrigerator: Apartment-sized stainless steel 9 CF. Plans noted under counter are 3.1 CF
- Heating: Electric convection heater w/thermostat
- Cooktop: Electric 2 burner or propane – black
- Range Hood: Vented to outside 24” – black
- Fresh Water Lines: Durable PEX w/ shutoff valves to sinks and toilets
- Drain Lines: ABS w/ RV slide valve exit
- Electrical Service: 30 amp 110v w/ 25′ weather resistant power cords with 50 AMP Optional
- Ceiling Fan Prep: Wire and brace for 1 ceiling fan
- Loft Light Switches: 3-way light switches to each sleeping loft
- Detectors: Carbon monoxide and smoke detectors as required
- Fire Extinguisher: Included
- Lighting Fixtures: LED Wall sconces and can lighting with track lighting over the kitchen sink (floor plan specific)
- Propane Hookup: As required – Includes easy connect regulator and storage tank container with a door on hitch end
- Electrical Receptacles/Switches: White- placed at typical residential spacing. GFCI is protected as needed.
- Shower: One Piece Fiberglass, Sizes are floor plan specific
- Toilet: White residential, round bowl
- Sink: White china with base cabinet
- Medicine cabinet: Beveled edge
- Faucets: Dual knob brushed nickel finish, shower, and sink
- Ventilation: Exhaust fan vented to outside
- Baths include an electrical outlet behind the toilet for future added composting toilet





