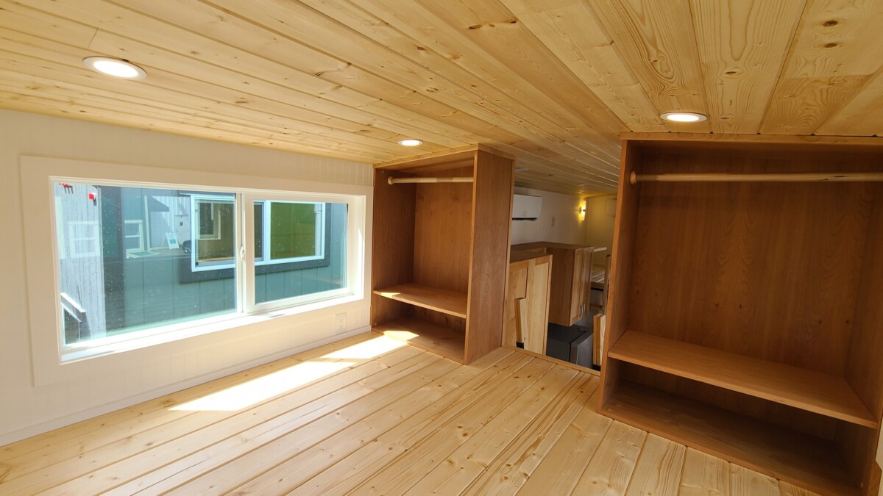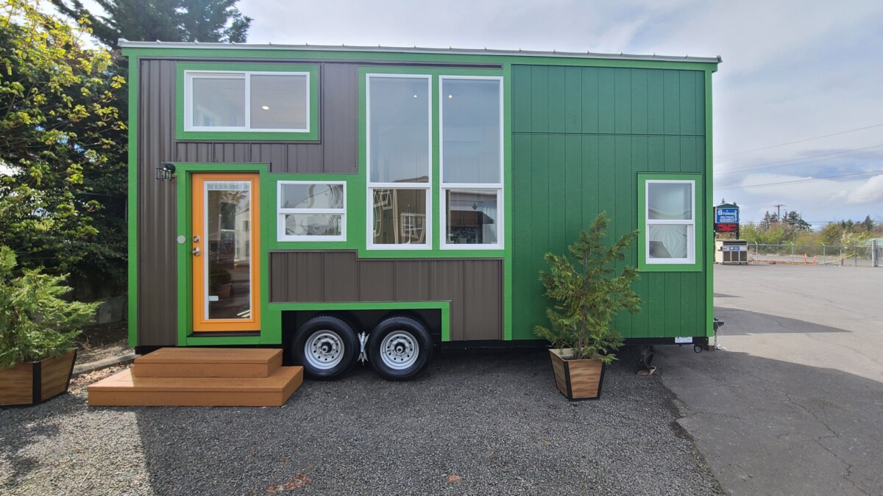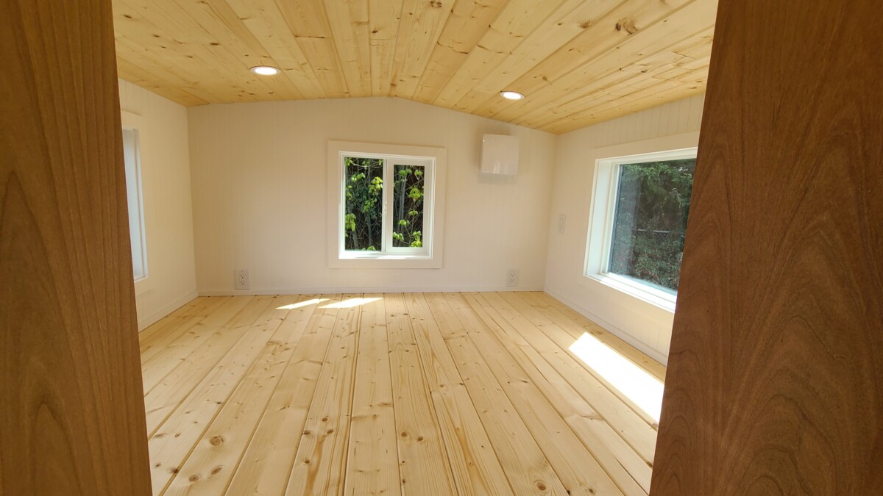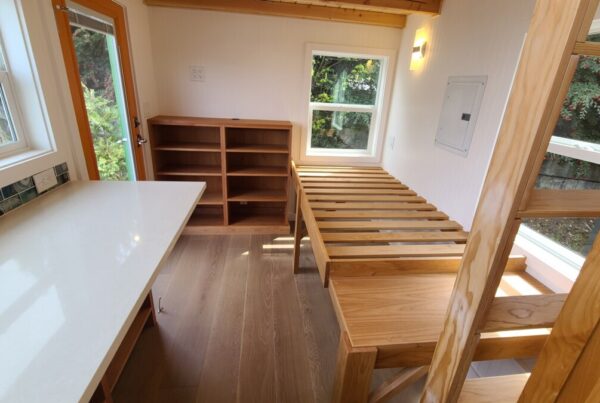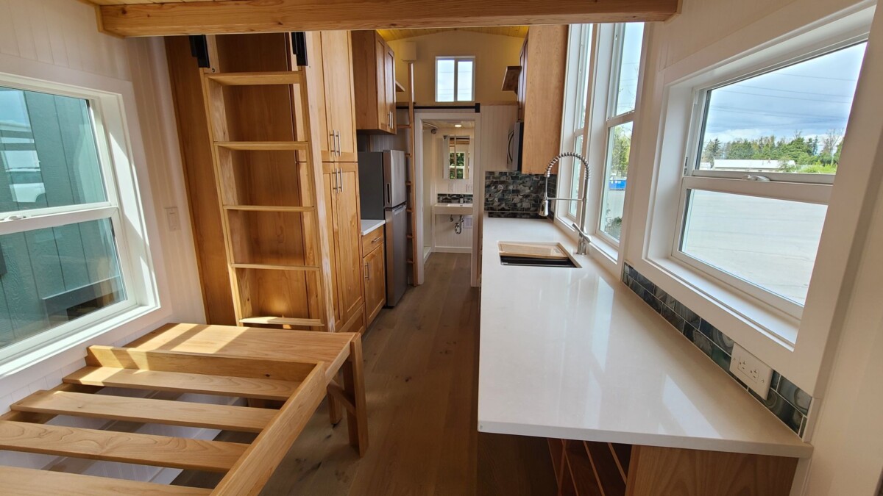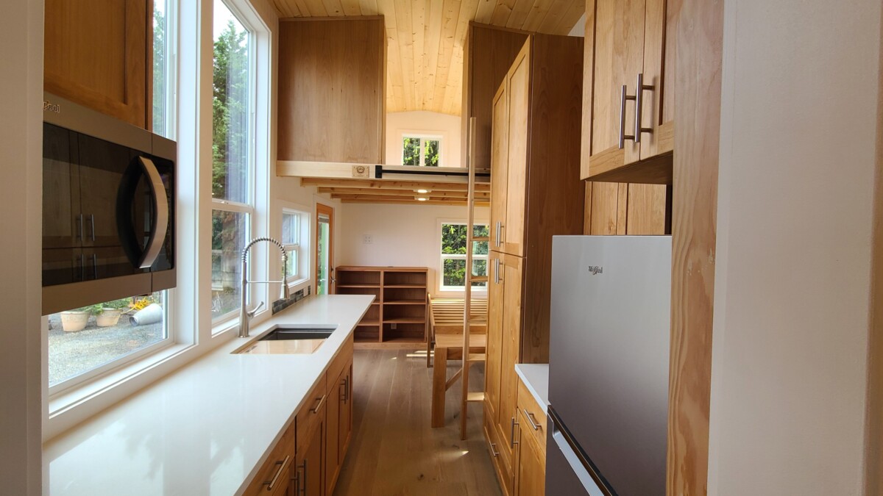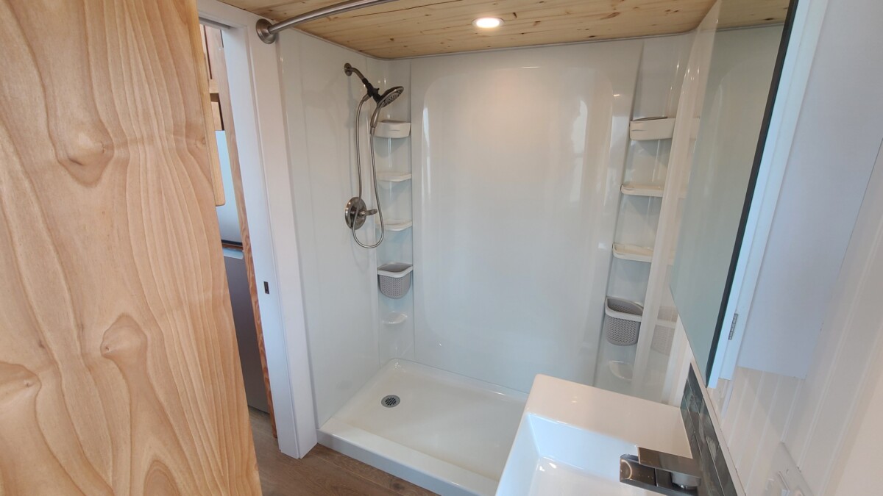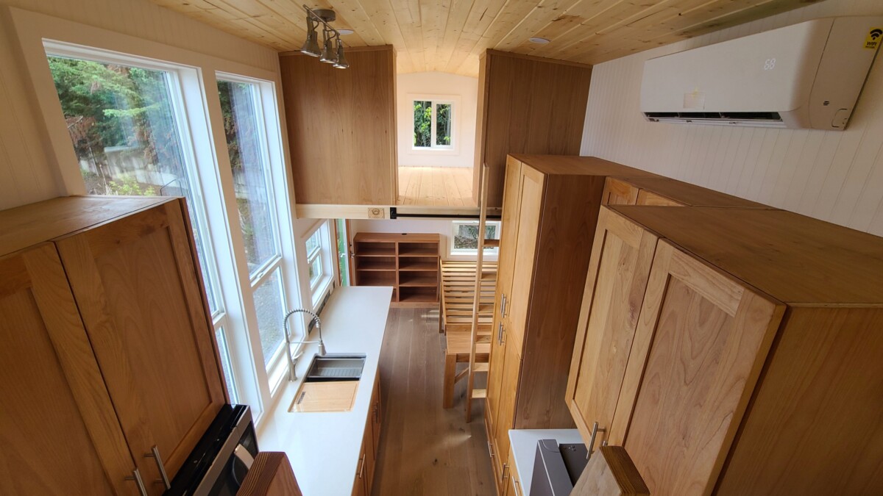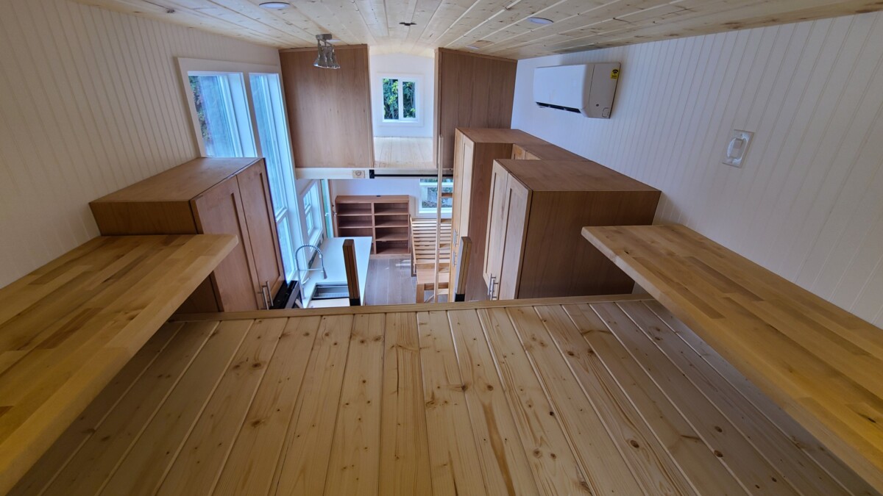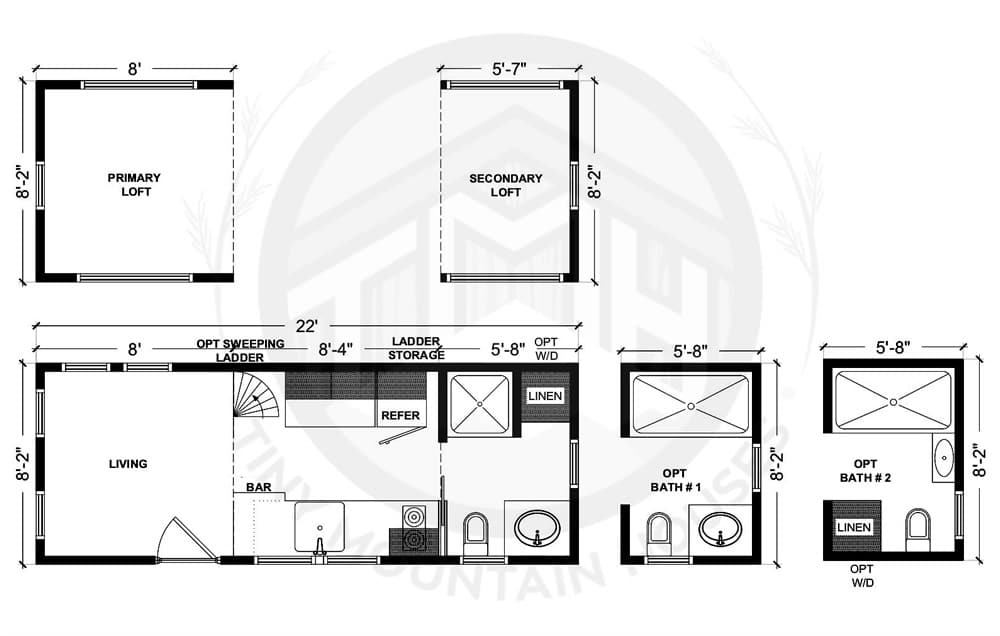SLEEPS
2 – 6
TOTAL SQFT
304
LENGTH
22′
WIDTH
8′ 6″
What You'll Love About the Chinook Peak
Our 22’ Chinook Peak is a fantastic use of space, with a side entry that leads into an open living area and a very functional full galley kitchen with its standard extended height overhead cabinets makes this tiny very well suited for those looking for a residential kitchen.
This kitchen features two 30”x 80” view windows, fantastic for bringing in an abundance of natural light. This tiny boasts two spacious sleeping lofts, the primary loft at 8’ will easily fit a king sized bed, with the secondary at just under 6’ will accommodate a second sleeping area, a wardrobe, sitting area, library or a multitude of other uses to meet your specific needs.
The residential sized bathroom in this home includes a 32” shower, a large 4 door linen cabinet, residential toilet, and porcelain sink with a full base cabinet and various layout options. This home has plenty of space to accommodate storage stairs, a ribbon staircase and washer/ dryer.
Take a tour of Chinook Peak
Video Tour
Follow us on a video tour of the interior of our modern and luxurious Chinook Peak model.
The Chinook Peak Built For Feather Falls
We teamed up with Feather Falls Casino to create a customized version of our Chinook Peak model with the #SweepingLadder concept. All adjustments made to this model were requested by the customer; we can build just about anything and customize anything you’d like!
Specifications
- Trailer: Heavy-duty tubular steel, custom-built for each home. Includes all braking axles, with “D” ring tie downs, corrosive resistant automotive finish, and four corner mounted heavy duty leveling scissor jacks.
- Front and rear endwall 6” overhangs
- Eaves: Front door side and back sidewall standard in 9’6” widths, Optional 8’6” models.
- Floor: 1-1/8” T&G plywood decking
- Siding: Residential LP Smart Panel (50-year warranty) with rough-sawn trim
- Exterior: Whole house wrap
- Flashing: Flashing of all windows
- Insulation: R-15 walls and ceiling, R-15 in floors
- Windows: High-efficiency dual-glazed, vinyl, Low-E, argon gas residential windows. Sizes vary per model, most plans include 80” tall windows.
- Roof: Durable standing seam metal (40-year warranty)
- Porch Lights: Switched exterior porch lights at all exterior doors
- Exterior Door: Insulated with a deadbolt and peephole.
- Door Hardware: Brushed Nickel
- Exterior Outlet: 1 standard
- Holiday lighting: 1 exterior outlet switched
- Walls & Ceilings: Residential smoothwall with white painted finish throughout
- Trim Package: 3” baseboard and 2 – ½” window trim throughout
- Flooring on the Main floor: Luxury vinyl plank
- Flooring on Lofts: Beautiful clear coat poly finished tongue and groove pine
- Ceilings below lofts (except baths): Beautiful clear coat finished tongue and groove pine with exposed finished 4×4 beams
- Cabinets: White shaker style – Base cabinets with drawer over door design where possible and full-depth ball-bearing drawer guides throughout with adjustable shelving and soft close feature.
- Overhead cabinets include adjustable shelving. Extended height overheads are floor plan-specific.
- Countertops: 36” tall – Laminate w/ 6” white subway tile backsplash
- Optional cabinets include Snack bars, Custom pull-out leaf tables, loft storage cabinets, wine cabinets, bookshelves, and hang-up closets- where applicable.
- Kitchen Sink: 24” stainless steel top mount minimum 8” deep
- Faucet: Satin nickel single lever, gooseneck pullout style
- Passage doors: White w/ satin nickel hardware
- Loft Ladder: 1 standard w/ mounting hardware. Pine – clear coat finish.
- Optional staircases and custom ladders are available.
- Lighting: LED wall sconces and can lighting with floor plan-specific track lighting over the kitchen sink
- Electrical Receptacles: Residentially spaced and included in loft areas
- Water Heater: Tankless propane – RV type 2.1 GPM
- Refrigerator: Apartment-sized stainless steel 9 CF. Plans noted with under counter are 3.1 CF.
- Heating: Electric convection heater w/thermostat
- Cooktop: Electric 2-burner or propane – Black
- Range Hood: Vented to exterior 24” – Black
- Fresh Water Lines: Durable PEX w/ shutoff valves to sinks and toilets
- Fresh water RV-type connection w/hose-type fitting.
- Drain Lines: ABS w/ slide valve
- Electrical Service: 50 amp 220 Volt including a 25’ weather resistant power cord
- Ceiling Fan Prep: Wire and brace for ceiling fan
- Loft Light Switches: 3-way light switches to each loft
- Detectors: Carbon monoxide and smoke detectors
- Fire Extinguisher: Included
- Propane Hookup: Includes easy connect regulator
- Most units prepped for RV washer/dryer 110 Volt
- Mini-split system electrical prepped for 110 V
- Shower: One Piece Fiberglass, Sizes are floor plan specific
- Toilet: Residential, China, ceramic white round bowl
- Sink: White china with base cabinet
- Medicine cabinet: Beveled edge mirrored
- Faucets: Dual knob brushed nickel finish, shower, and sink
- Ventilation: Switched exhaust fan
- Baths include an electrical outlet behind the toilet for future composting toilets





