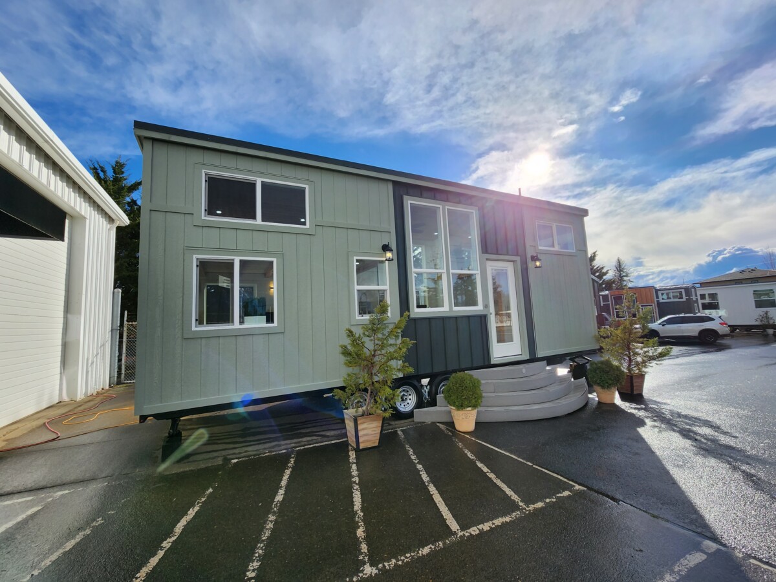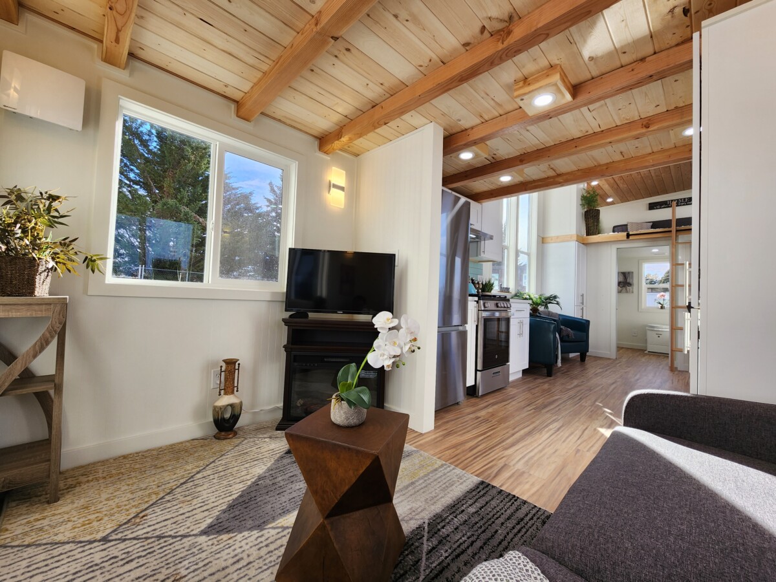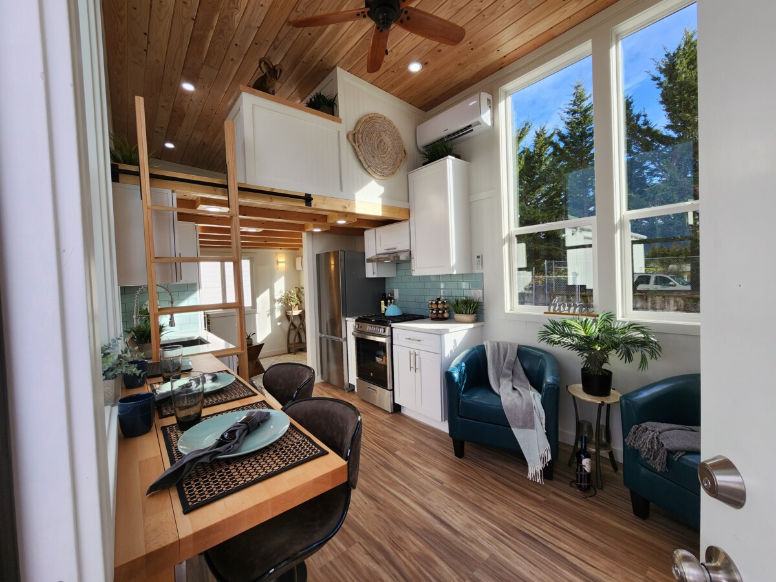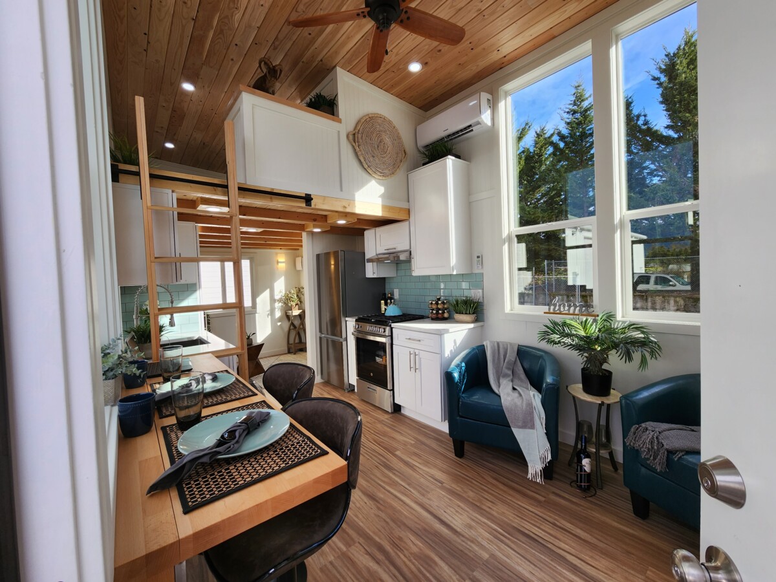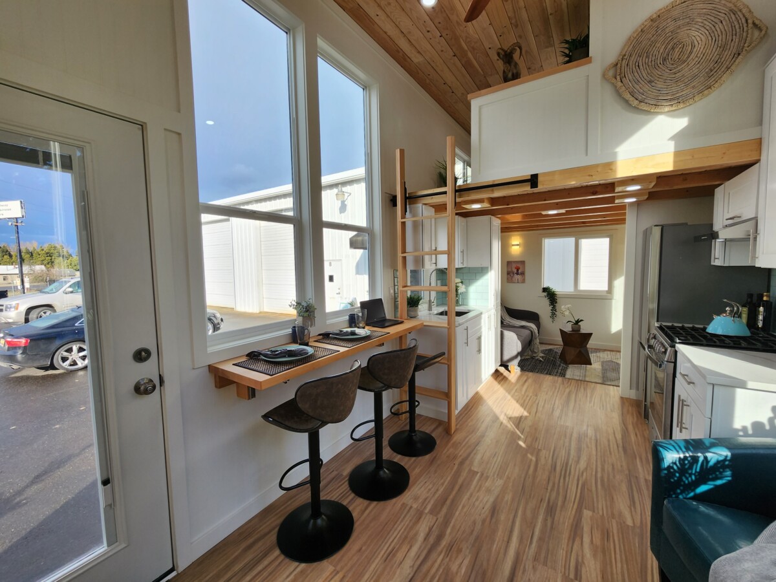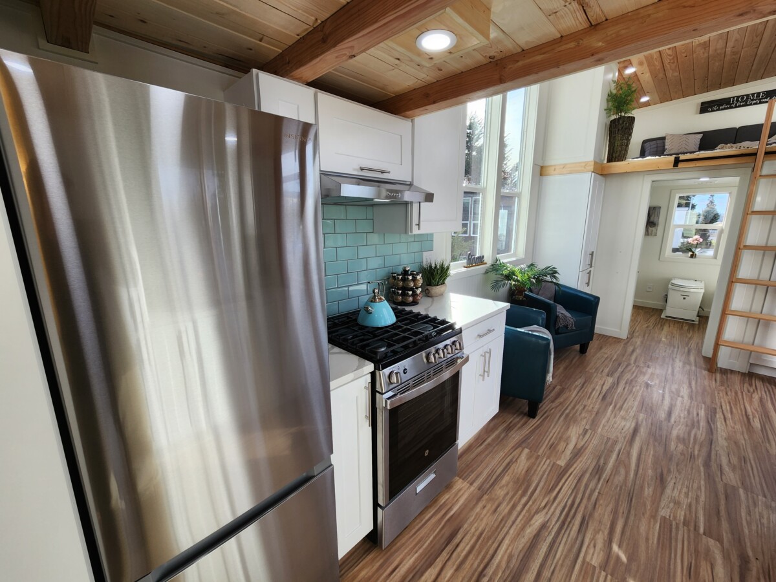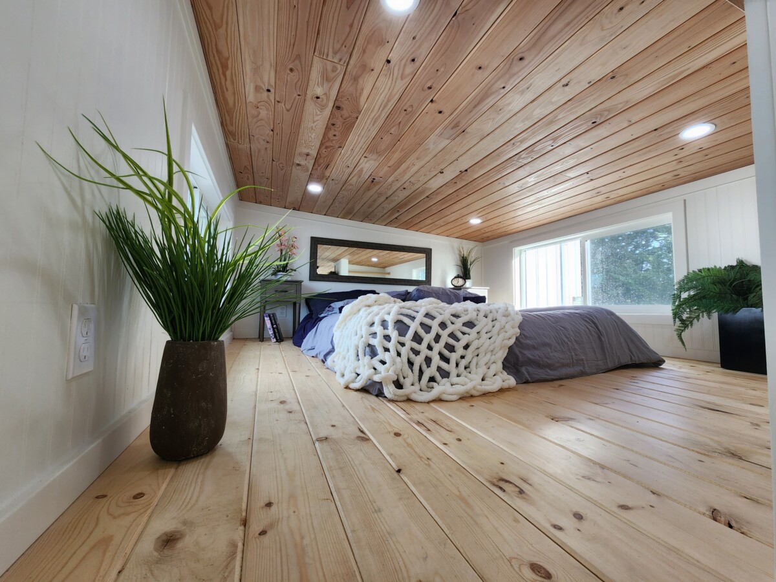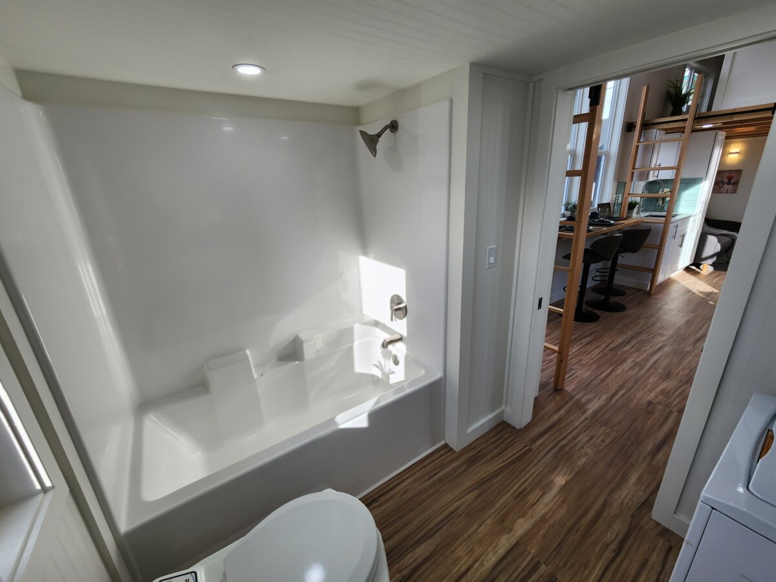SLEEPS
6
TOTAL SQFT
474
LENGTH
30′
WIDTH
9′ 6″
What You'll Love About the Yukon
This brand new 30′ model packs a lot into a 30′ x 9’6″ footprint! This model boasts large 80″ windows on the front to maximize natural light throughout. At 9’6″ this home is wider than most tiny houses giving added space throughout the home that makes this home feel much larger than it appears. The galley-style kitchen in this home is luxurious with an optional range (standard 2 burner cooktop), apartment-sized stainless steel refrigerator, and even a full-sized residential sink! The end of this home is a flex room that is typically used as a living room but has a multitude of possibilities including but not limited to a downstairs bedroom, a dining room, a bonus room, a nursery, or an office! The bathroom in this unit comfortably fits a 60″ shower and the addition of a tub shower is a very easy option to add. With ample space in the bathroom, a washer/ dryer unit will fit nicely or additional storage can be added to accommodate the buyer’s needs. When you make your way up to the spacious lofts in this home you are greeted with 49″ of head space eliminating the claustrophobic feelings often felt in other lofts. Each loft has three-way switches so lighting can be controlled in the loft or on the main level. The lofts also feature large windows that can be used as egress in the event of an emergency and also allow more natural light to open up the space. This home has a lot of flexibility in terms of its use and design if you are interested in getting a quote on your own Yukon contact Tiny Mountain Houses today!
Take a Tour!
Video Tour
Take an in-depth tour of our Yukon model! Follow Lou through this customer’s build and get an up-close look at all this unit has to offer!
Floor Plans & Key Details
30′
474
285
113
76
10′ 8″
6′ 6″
49″
14′3″
9′6″
6
$156,450
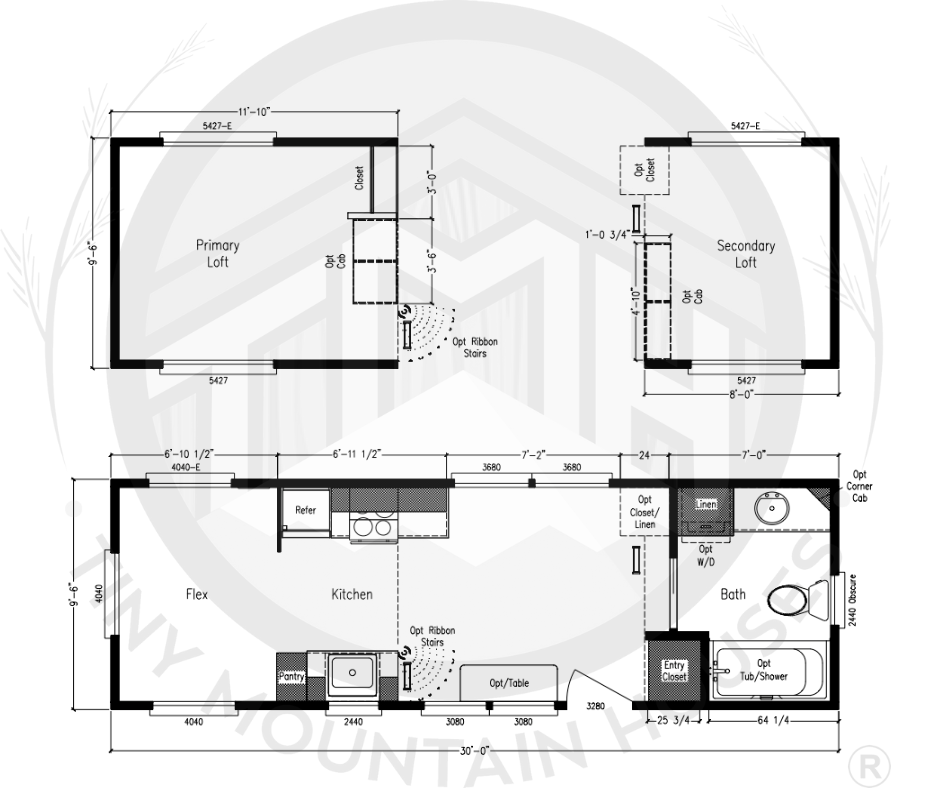
Specifications
-
- Trailer: Heavy-duty tubular steel, custom built for each home. Includes individual braking axles, with D ring tie downs at all 4 corners and corrosive resistant finish with 4 mounted scissor jacks.
- Roof design: Shed style – single slope
- Roof: Durable standing seam metal
- Entry side accent: Metal horizontal or vertical application
- Floor: 1- 1/8” T&G plywood
- Siding: 40 year LP Smart Panel with 5/4 rough sawn trim
- Exterior: Whole house wrap
- Flashing: Metal flashing all windows
- Insulation: R-15 fiberglass in walls & ceiling, R-13 batten in floors
- Windows: High efficiency dual-glazed vinyl, low-e, argon gas residential windows – White.
- Porch Lights: Switched – Two carriage style
- Exterior Door: Single Light with built-in blinds – Custom painted
- Door Hardware: Brushed Nickel
- Exterior Outlet: 1 standard
-
- Walls: White beadboard – satin finish throughout
- Ceilings below loft and bath: T&G pine with clear coat finish
- Ceilings all other: White beadboard
- Trim Package: 3” baseboard and 2 1/2” window trim throughout
- Flooring: Durable commercial vinyl plank main floor, lofts floors pine T&G
- Cabinets: White shaker style, drawer over door design where possible and full extension upgrade ball bearing guides with soft close feature doors and drawers and rod style satin nickel hardware. Extended height overheads with adjustable shelving
- Countertops: Laminate with full subway backsplash in kitchen, 6” in bath
- Kitchen Sink: 24” stainless steel top mount 8” deep
- Faucet: Satin nickel single lever, pullout style
- Interior doors: White raised panel pocket style to bath
- Loft Ladder: 1 standard w/ mounting hardware. Pine – clear coat finish with optional staircases and ladders for primary loft access
-
- Water Heater: On-demand exterior mount propane
- Refrigerator: Apartment-sized stainless steel
- Heating/cooling: Ductless Mini Split 12,000 BTU
- Cooktop: Electric 4 burner stainless
- Range Hood/Microwave stainless steel
-
- Fresh Water Lines: Durable PEX w/ shutoff valves to sinks and toilets
- Drain Lines: ABS
- Electrical Service: 50 amp 220 Volt system w/RV connection
- Ceiling Fan Prep: Wire and brace for ceiling fan
- Loft Light Switches: 3 way light switches to each sleeping loft
- Detectors: Carbon monoxide and smoke detectors
- Fire Extinguisher: Included
- Lighting Fixtures: Can lights 4” white in lofts and open areas & bath. Flex room 4 satin nickel wall sconces, kitchen satin nickel track lighting over sink
- Propane Hookup
- Electrical Receptacles: Included in all sleeping lofts and living spaces
- White outlets & rocker-style switches throughout
- Switched exterior outlet for Christmas lights
- Exterior electrical outlet
- Electric outlet behind the toilet for future compost toilet
- Two switched carriage-style porch lights
-
- Shower: 60” One piece
- Toilet: Residential, round bowl
- Sink: White china top mount with base cabinet and bank of drawers and vanity area
- Medicine cabinet beveled edge mirror
- Faucets: Dual knob brushed nickel, finish, shower, and sink
- Ventilation: Exhaust fan
- Prep for single unit washer dryer below the counter
- Pine T&G ceiling
- Slim light 4” can lights (3)
- Pocket door





