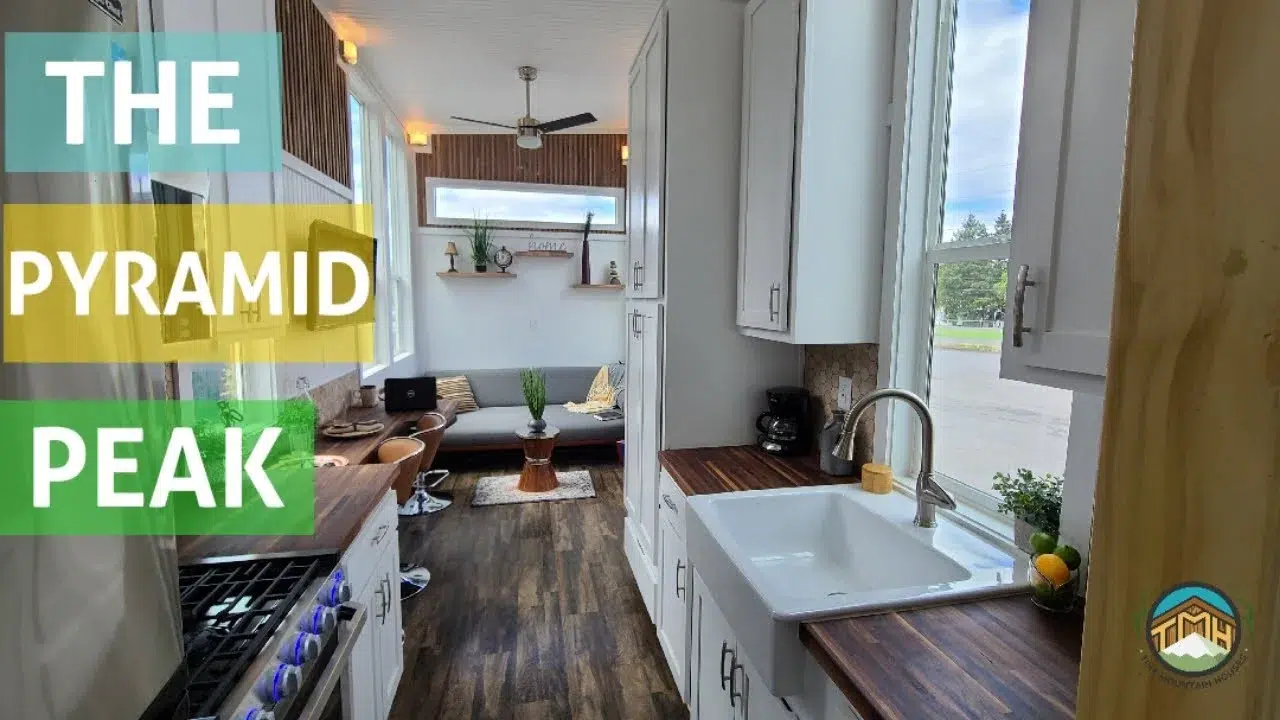Walkthrough of The Pyramid Peak Tiny Home: A 24-foot, Fully-Featured Tiny House by Tiny Mountain Houses
Welcome folks, it’s Lou from Tiny Mountain Houses. Today, we’ll deep dive into The Pyramid Peak Tiny Home. This 24-foot tiny house, packed with unique features and versatile spaces, will make you rethink the concept of small space living. Strap in, as we explore the ins and outs of this charming tiny abode.
Model Specifications
Length: 24′
Width: 8.5′
Loft: Single Loft, around 6′ x 8′
Features: Galley Kitchen, Snack Bar, Extended height loft optional
First Impressions: Pyramid Peak’s Unique Exterior
A break from the usual, Pyramid Peak trades the common barrel roof for a sleek shed-style roof. Adding to its character is a single light, half-light front door with built-in blinds and eye-catching porch lights. The exterior sports our standard metal accent, offering an attractive contrast to the rest of the house.
Interior Highlights: Spaces Crafted with Flexibility in Mind
Stepping inside, you’ll immediately notice the huge cabinet – rigged for a washer/dryer installation or left as a generous storage closet. Other storage areas with adjustable shelves fill the space, ensuring you’d never run out of room. Special mentions go to the 80-inch window above the kitchen sink, presenting you with a flood of natural light, and the walnut butcher-block countertops that pair dazzlingly with white Shaker-style cabinets.
A Kitchen to Admire
Teeming with function and style, the kitchen is the real showstopper. From its drawer-over-door configuration to the extendable drawer guides, everything is designed to cater to your needs. The stainless steel refrigerator sits neatly on a pedestal (due to the wheel well below), ensuring an optimal utilization of space and convenience.
Inviting Living Area and Creative Wall Accents
The living area, padded with a fitting futon, then takes center stage. The space is kept versatile, doubling as a sleeping or lounging area. A highlight is the creative wall accents we’ve installed, shaving down butcher block to create a stunning board and batten style accent. Rooms are further adorned with thin LED lights and larger canned lighting, ensuring that the rooms are always well-lit.
The Bathroom: A Classy Affair
The bathroom features a large five-foot tub shower, a modern petite sink, and flexible toilet options. We’ve not skimped on the storage here, with an offered ample linen space. The unique blue, ocean-inspired tile work adds a vibrant touch to the bathroom, setting it apart with its eye-catching motif.
Cozy Loft Offering Ample Space
The loft, though not extensive, presents sufficient room for a single bed and seating space on the higher side. Peppered with egress windows, it ensures necessary safety while letting in lots of natural light. This area can easily be used as a calming sleeping area or resourceful storage, giving you the ultimate flexibility.
An Overview of the Remarkable Pyramid Peak
Bringing this tour to a close, The Pyramid Peak Tint Home, with its 250 square feet space, is an impressive illustration of Tiny Mountain Houses’ commitment to delivering top-notch tiny homes. The unit offers a catalogue of features, including an on-demand tankless water heating system, a quiet and efficient mini-split for heating and cooling, big windows, an apron sink among others. With durability, aesthetics, and practicability at the heart of our designs, we aim to build a home that’s truly yours.
The Adventure Awaits: Your Ticket to a Custom Tiny House
If you’re interested in experiencing the joy of tiny living with our adaptable floor plans and a repertoire of finishes, reach out to us at Tiny Mountain Houses. Your dream tiny home, tailored to your specific tastes and requirements, awaits. Stay tuned for more house walkthroughs and until then, stay safe and enjoy your day. Thank you!
Join Our Free Tiny House Newsletter!
Sign up to receive new model releases, tiny house tips, and real stories from our buyers—all delivered right to your inbox!


