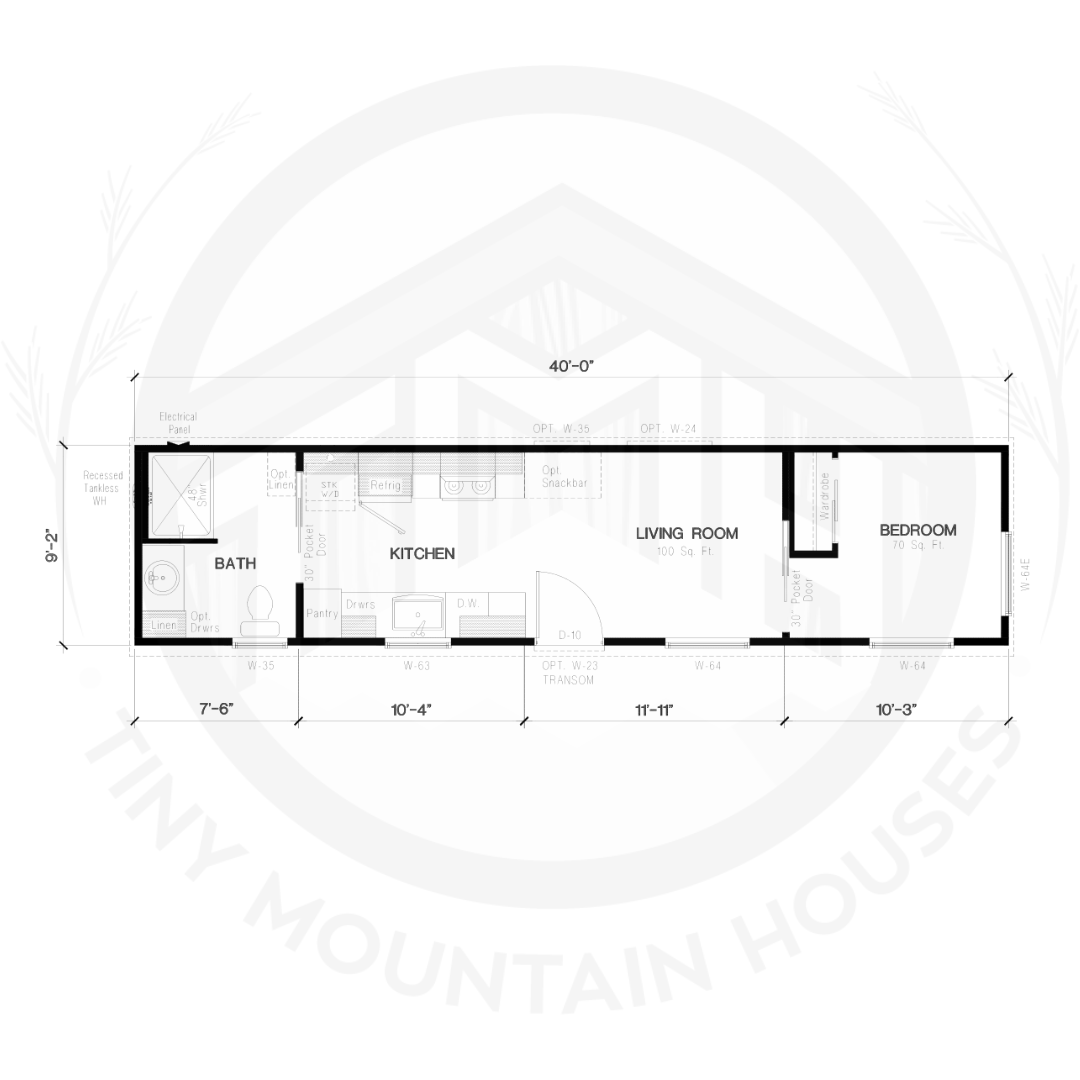SLEEPS
4 – 6
TOTAL SQFT
376
LENGTH
40′
WIDTH
9′ 2″
What You'll Love About the Columbia II
This 40′ 40-certified RV provides an excellent alternative for buyers looking for a single-level Tiny house with a separate bedroom without a need for ladders or stairs to access living spaces. This model offers a multitude of in-demand fixtures and finishes with significant mobility accessibility with its open bath and overall plan
including a 36” entry door, and 32” pocket doors could make this home the perfect fit for your Tiny home needs.
Standards include hardboard residential siding exterior, 40-year standing seam metal roof shed roof 5′ tall windows. The standard entry door is a 9-lite design with deadbolt. Windows are white residential vinyl high-efficiency Low E glazed, Argon gas-filled. This beautiful single-level residential layout offers a separate bedroom with a bypass door closet.
The significant bathroom includes a 48” shower a plentiful vanity with a mirror over the sink and a residential toilet. The substantial kitchen with standard laminate countertops and backsplash includes a stainless steel deep sink with a brushed chrome faucet and loads of counter space. Prepped for everyday living residential-size appliances standard includes a 30” Black propane range and the following options: 18’ CF refrigerator, dishwasher, stacked washer dryer gas or electric.
A standard 30” built-in black rangehood is included with the option for a stainless steel or black microwave/ range hood, standard on-demand tankless propane water heater is included. Raised panel white cabinets with extended height overheads are a great feature in the newly designed Columbia ll. The interior of this livable layout includes white residential textured sheetrock walls and ceilings painted white with white painted residential baseboard, window, and door trim throughout. Maybe the optional Chunky-edged butcher block snack bar is a perfect fit for your needs. The new Cottage series Columbia ll offers another new dimension to Tiny Mountain Houses’ already diverse selection of Tiny houses.
If you feel this could be a fit for your lifestyle we would love to discuss the possibility of making it a reality for you or maybe for a loved one or maybe for someone with special needs, just let us know. We look forward to hearing from you, let’s talk about your specific needs.
Build Your Columbia II Online Today!
Click the button below and answer a few questions to gain access to our custom order form for the Columbia II.
Take a tour of the Columbia II
Take a Video Tour!
Follow us on a video tour of the interior of our modern and luxurious Columbia model.
Specifications
- Deck over floorplan ( No wheel wells)
- 9’2” width VS 8’6” previous model
- Residential vinyl high-efficiency Low E glazed, Argon gas 46” tall
windows - Insulation Floor R19, Ceiling R28, Walls R-11
- Residential 40 year siding
- Metal standing seam 40 Year roof
- Single slope shed style contemporary roof
- Eave 6” front door side, 3” end overhangs, 3”rear side eaves
- Half lite entry door with a deadbolt
- 5/4 Rough sawn trim throughout
- Porchlight (Opt 2nd porchlight and upgrade fixtures available)
- Electrical outlet/Patio plug
- Separate bedroom with closet
- Sheet Vinyl floors
- LED can lights
- Prep for ceiling fans bedroom & living room (Opt fan ceiling fan
fixture) - Interior white textured sheetrock walls and ceilings
- 4” Baseboard with 2-½” trimwork t/out (Opt crown mouldings and
- Craftsman style window and door trim throughout)
- 32” Pocket doors Bath and Bedroom
- Optional Chunky edge butcher block snack bar
- Substantial kitchen with laminate counters and backsplash (Opt full
tile backsplash and 3 CM quartz counters) - Stainless top mount kitchen sink (Opt undermount or Farm sink
available with solid surface counters) - Faucet brushed chrome (Opt commercial spring style brushed nickel
finish) - Cabinetry raised panel basics cabinetry with extended height
overheads. (Opt shaker cabinets with soft-close doors & drawers
w/full extension drawer guides) - Brushed nickel cabinet and door hardware
- 30” propane black range (Opt stainless steel. Opt electric requires
elect service upgrade) - 30” Black rangehood vented (Opt Microwave/rangehood)
- Prep area for 30”x 69” refrigerator (Opt 18 CF refrigerator stainless or
black) - Prepped for stacked washer and propane dryer (Opt stacked
appliances installed available, Electric dryer requires 125 AMP Service) - Optional Stainless steel or black dishwasher
- Optional Garbage Disposal
- On demand 6.1 GPM tankless propane water heater
- Convection electric wall heat with thermostat bedroom and living
room (Opt dual zone ductless heating & cooling system) - Pex and ABS plumbing
- Main Electric 50 Amp, 240 V Requires Propane range and water
heater (Opt 125 AMP service) - 50 AMP 25’ ship to shore RV power cord (Hardwire available)
- 3” Septic drain exit stub connection (Opt RV slide valve)
- Threaded fresh water connection
- Top mount bath sink (Opt under-mount with solid surface
countertop) - Residential toilet (Opt incinerating or composting available)
- 48” Shower, One-piece
- Framed Mirror over sink
- Towel and TP hardware satin nickel finish
- Optional 96” bath linen cabinet
- Brushed nickel cabinet and door hardware (Options available)






















