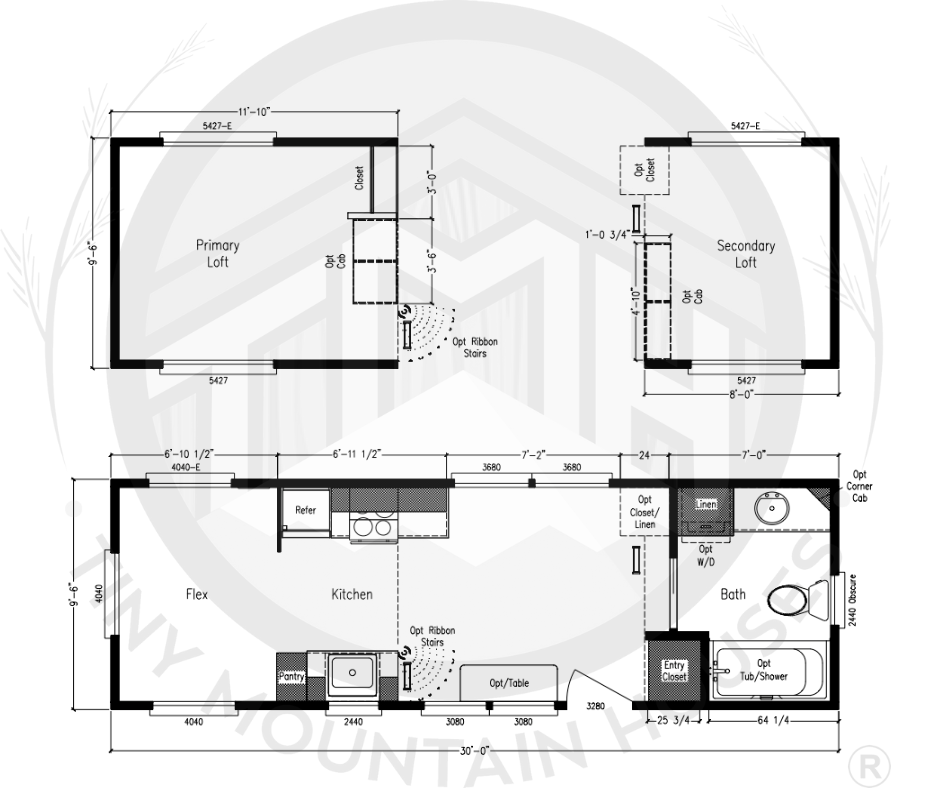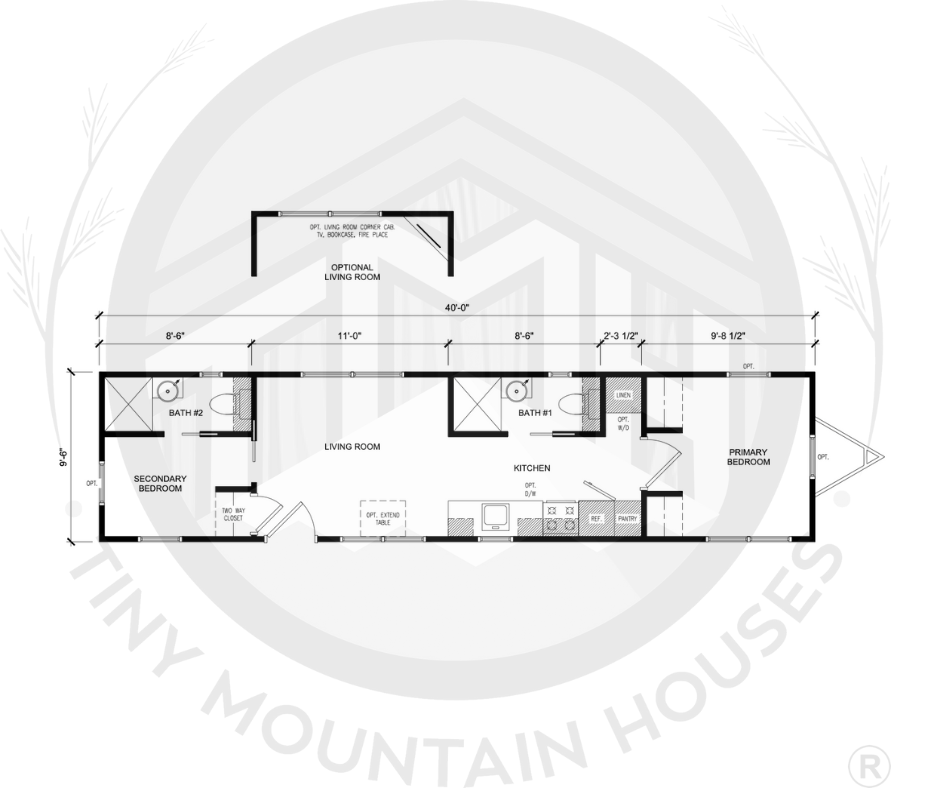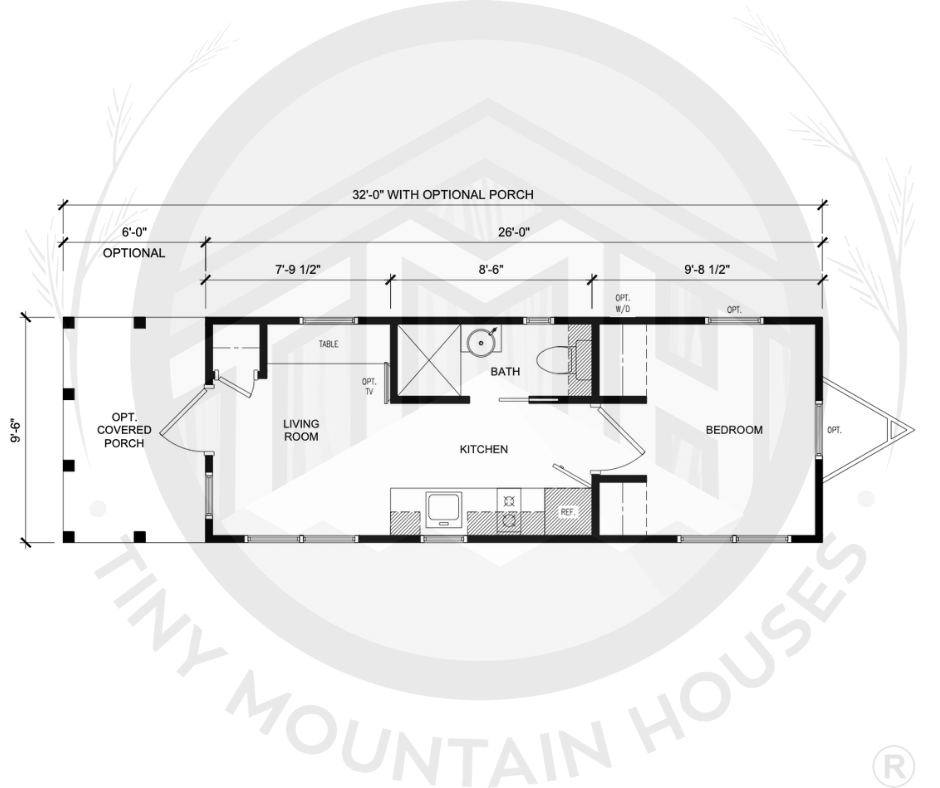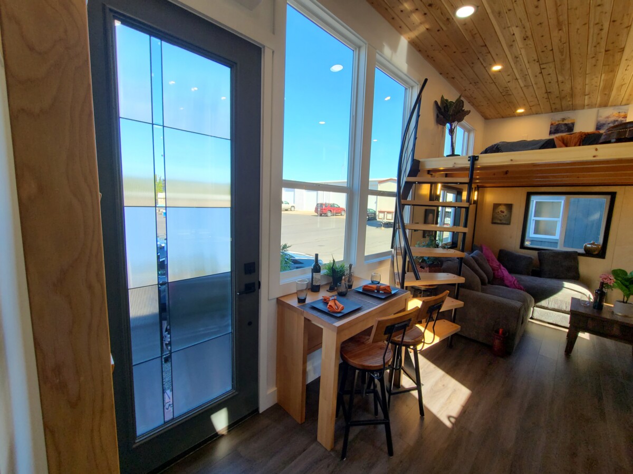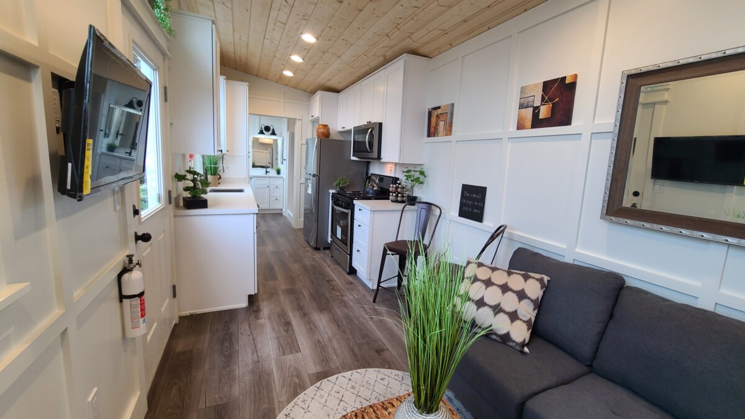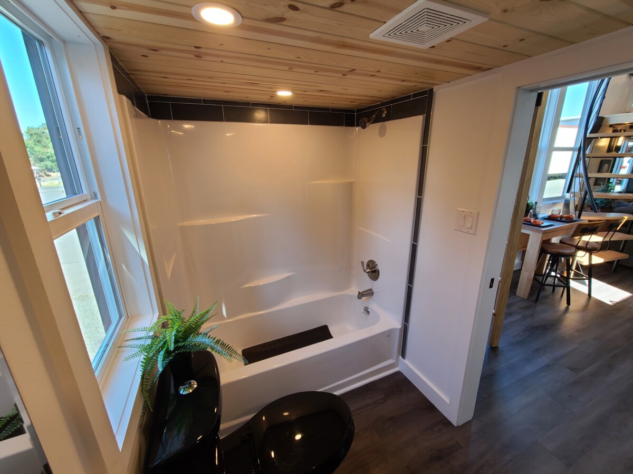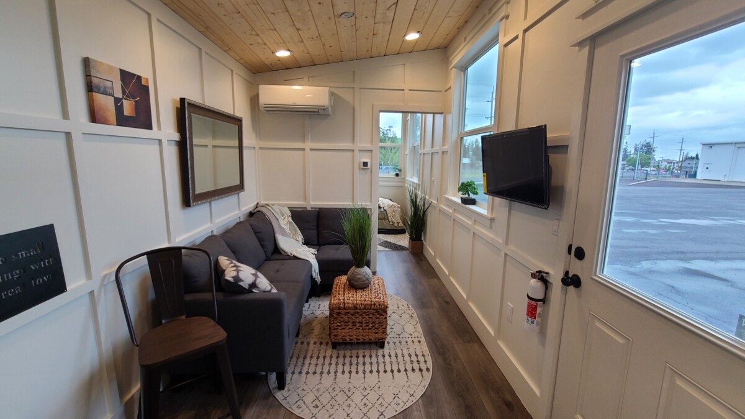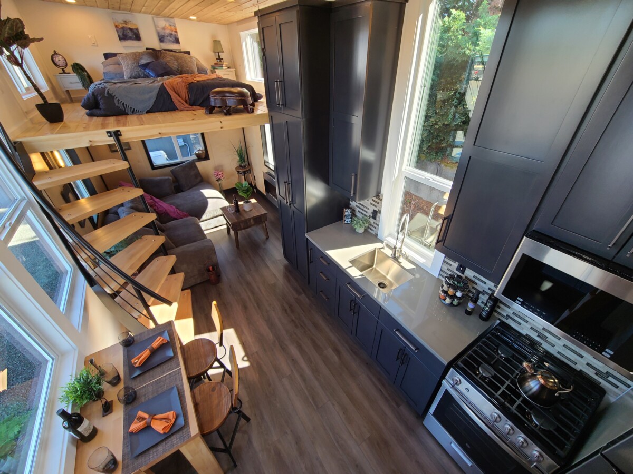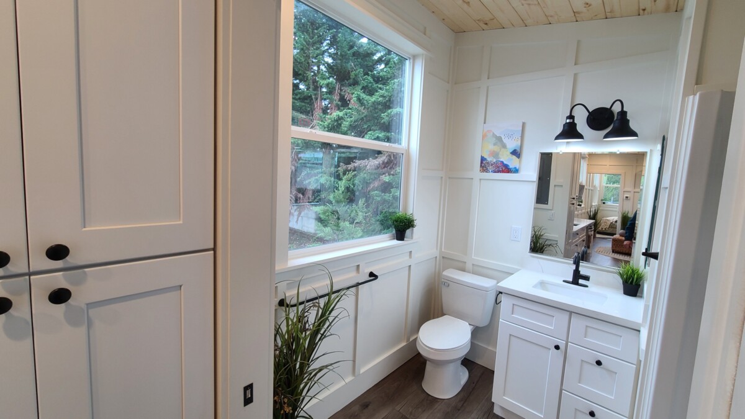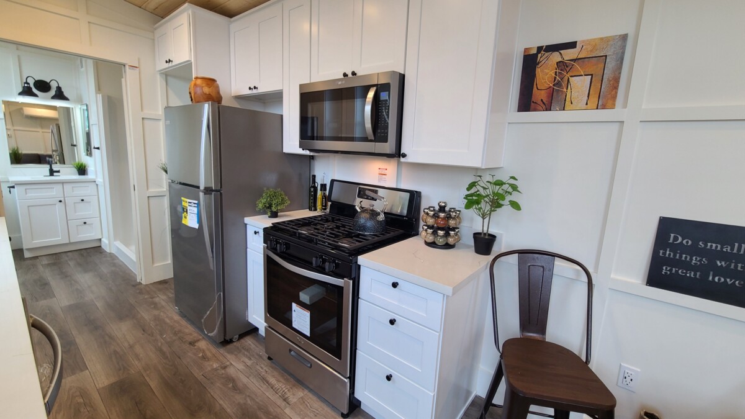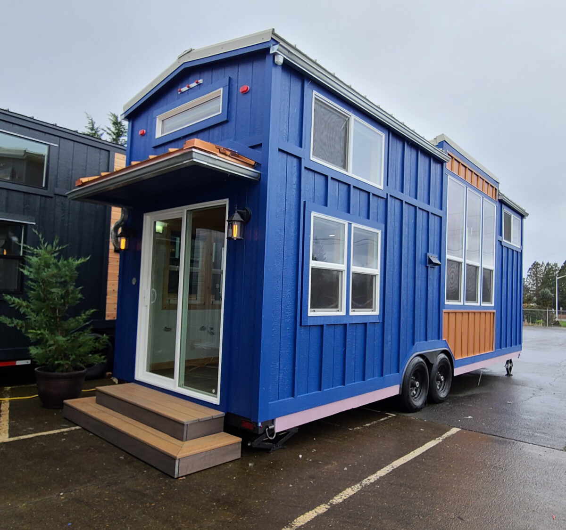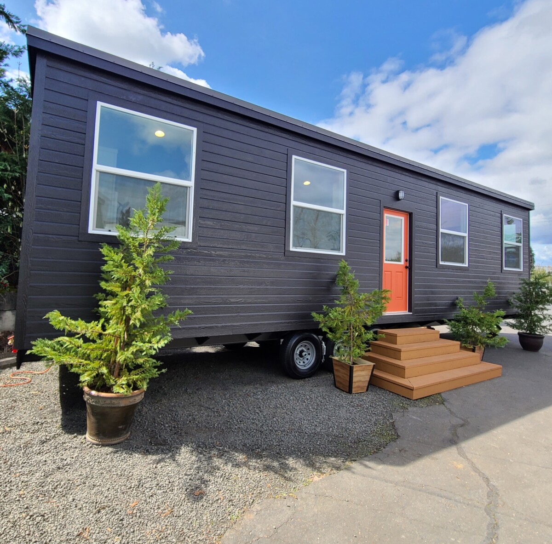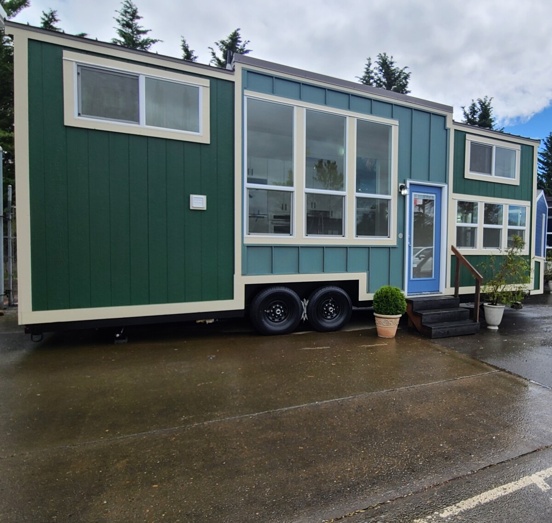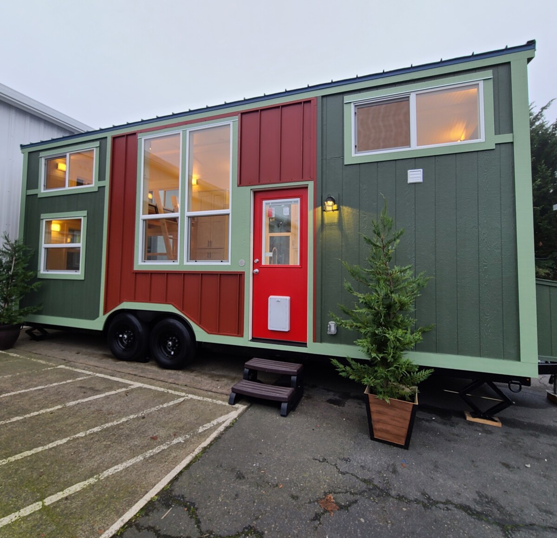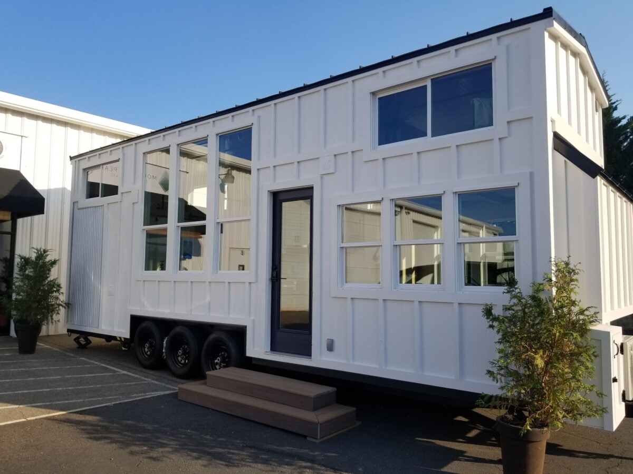Tiny Houses In Placer County
Placer County has been writing and refining its tiny house code since 2018. Placer County’s Board of Supervisors has approved a series of policy changes aimed at increasing housing variety and affordability in the developed unincorporated areas. The updates align the county’s code with recent state law changes addressing the housing affordability crisis in California. The policy changes allow for innovative housing types like moveable tiny homes and co-housing or “cottage home” developments. The county engaged in extensive public input to strike a balance between meeting state requirements and preserving community character. The changes encourage housing development in underdeveloped infill areas near public transportation and commercial zones. Additionally, a design manual for multi-family housing was created to streamline the approval process for projects meeting objective standards. The amendments also permit moveable tiny homes and “cluster” lot developments. Moveable tiny homes will need to meet water, sewer, and electrical requirements and conceal their trailer chassis and wheels.
Why Choose a Tiny House on Wheels?
Tiny Houses on wheels are a great option for anyone looking to add to their existing dwelling without having to build in place. Tiny houses on wheels have a very low environmental impact which make them a great option for preserving the land around them. These units can also be moved at will so they are not tied to one specific spot.
Floor-plans for Tiny Homes on Wheels
Tiny Mountain Houses offer a variety of floor plans for our tiny houses on wheels to meet your needs and your lifestyle!
Are there tiny homes with no lofts?
Our floor plan offerings vary, we offer traditional lofted models as well as units with all single-level living. Our sizes range from as short as 18’ to as long as 40’. We aim to serve all tiny house dwellers by offering a variety of plans to meet a range of desires and needs. If you have a specific request don’t hesitate to reach out!
How much does a tiny home cost in Placer County California?
The cost of a tiny house can depend on several factors including layout, appliances, finishes, as well as furnishing in some cases. We post all our base prices for our models online, these units come completely finished and turn key ready to be lived in. To find out what comes in each model visit the model page and review the specifications at the bottom of the page. To get a quote on your home with the options you are after contact us today!
What is the Process for Getting a Tiny Home?
Overall, buying a tiny house on wheels requires careful research, planning, and decision-making. However, the end result can be a unique and sustainable home that meets your needs and lifestyle. We will go into details of the process below:
Research Your Tiny Home
It is always important to take time to choose a qualified trustworthy builder to construct your tiny house on wheels. The first step is to decide what layout you want in your tiny house or what things are most important to you in your build. That way you can convey that to the builder early and it will be a focal point. When researching builders it is often times helpful to ask for references from previous builds and possibly some pictures and videos as well. Once you find a builder that constructs what you are after and get a quote of the exact cost.
Funding Your Tiny Home
Once you know how much your tiny home will cost you will need a way to pay for the home. If you are paying cash see what your builder’s terms are and pay for the home. If the home is going to be financed there will be extra steps depending on the lender. Often times the lender may request a purchase agreement or additional paperwork. Each lender is different so let your us know who you intend to work with and they will help you appease them from there.
Ordering Your Tiny Home
Once the funds are in order you are ready to place an order on your tiny house. Connect with us and finalize all the paperwork and get your home slotted for production. At this time we will decide on all colors finishes etc so you will know exactly what your tiny house on wheels will look like inside and out. As the build begins we will send you pictures and updates along the process
Installing Your Tiny Home
Once the home is completed it will need to be delivered to its location and connected to utilities. The home is usually transported to the location by us and as long as we can access the site we can help level the unit as well. Once the home is set utilities should be connected and tested. In some cases, certain utilities will need to be connected by a professional. Next all that’s left is to enjoy the tiny house lifestyle!
A Tiny House with a Warranty You Can Trust in Placer County
At Tiny Mountain Houses we want to provide you with the peace of mind of knowing your home is covered! That is why we offer a 1-year manufacturer’s warranty on all the craftsmanship we construct. Additionally, all the components we use are brand new and have been thoroughly researched for tiny house applications. All those components are warranted by their manufacturers as well with warranties lasting as long as 40 years on some components like roofing and siding!
Frequently Asked Questions
Have a question? You aren’t alone, take a look at our FAQ’s below. If your question is still unanswered feel free to contact us using the form on this page.
Will tiny houses be taxed property taxes?
Like mobile or manufactured homes, tiny houses would not be charged property taxes. The parcel of land they sit on , as well as any improvements to that parcel, would be taxed. The California Department of Motor Vehicles (“DMV”) would also collect fees on the tiny house.
You can read the code in it’s entirety HERE
How many are allowed per parcel?
Currently, only 1 THOW is allowed per parcel. The unit can be used as a permanent residence or an ADU as long as the parcel does not exceed it’s total number of dwelling units does not exceed the total number of dwellings allowed by state and local regulations.
Can I park a THOW in my driveway?
No, currently tiny homes on wheels cannot be placed in a driveway for an extended amount of time. The THOW should be placed somewhere it can be towed into place without major obstructions such as low hanging trees, power lines, fences, etc.
What utilities are required?
When it comes to utilities for a tiny house on wheels, the specific requirements can vary depending on local regulations and personal preferences. However, here are the commonly required utilities for a tiny house on wheels:
- Electrical connection: A tiny house on wheels will typically need an electrical connection to power its lighting, appliances, and other electrical systems. This connection can be made through a standard electrical hookup or via an alternative power source such as solar panels or generators.
- Water supply: A water supply is necessary for basic needs such as drinking, cooking, cleaning, and bathing. This can be achieved by connecting the tiny house to a municipal water system, utilizing a well, or using a portable water tank that can be refilled as needed.
- Sewer or wastewater disposal: Proper wastewater disposal is crucial. This can be accomplished by connecting to a municipal sewer system if available, using a septic system, or utilizing a composting toilet system. Composting toilets are popular in tiny houses as they don’t require a traditional sewer connection.
- Propane: Many tiny house owners use propane for heating, cooking, and powering appliances like water heaters and refrigerators. Propane tank connections can be installed depending on the availability and regulations in your area.
It’s important to note that regulations regarding utilities for tiny houses on wheels can vary depending on the jurisdiction. It’s recommended to consult local building codes and zoning regulations to ensure compliance and to determine the specific requirements for utilities in your area.
How large can a tiny house on wheels be?
Tiny houses can range in size based on their application. In order to transport a home down the road it must be under 14’ in height and typically about 400 sq ft. All our units are under this limit to add to the flexibility of our builds.
