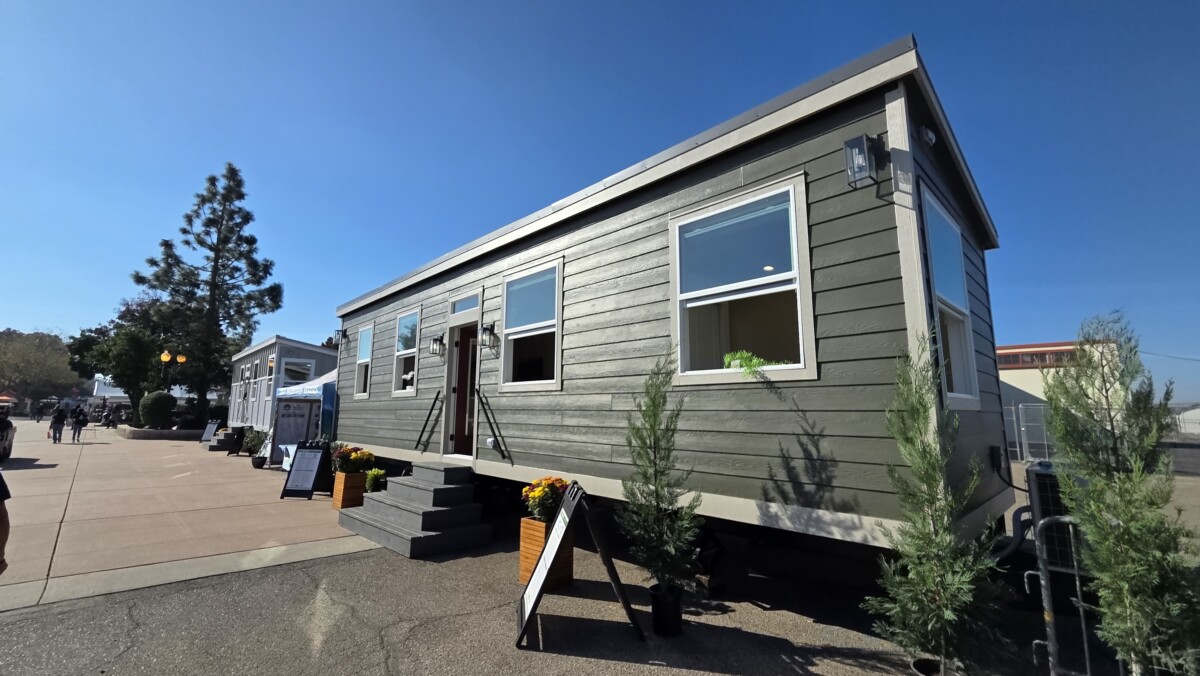The Black Ridge A – Frame
By Tiny Mountain Houses

$94,900 as shown ( furnishings & décor items, delivery, & setup not included )
Floor plan
10′ wide x 22′ long x 16’ tall
Approximately 275 sq. ft.

By Tiny Mountain Houses
Recreational Vehicle – DOT Compliant
$94,245 as shown (Freight, furnishings & décor items, applicable taxes, state vehicle fees, delivery charges & $299 doc fee not included )
Floor plan
9’2” wide x 32’8″ long x 14’ tall
Approximately 307 sq. ft.
12,900 lbs

By Tiny Mountain Houses
Recreational Vehicle – DOT Compliant
$118,435 as shown (Freight, furnishings & décor items, applicable taxes, state vehicle fees, delivery charges & $299 doc fee not included )
Floor plan
9’2” wide x 40′ long x 14’ tall
Approximately 307 sq. ft.
16,680 lbs
$84,315 DISCOUNT PRICE $76,315 as shown (Freight, furnishings & décor items, applicable taxes, state vehicle fees, delivery charges & $299 doc fee not included )
Floor plan
9’2” wide x 32′ long x 14’2” tall
Approximately 278 sq. ft.
$159,750 as shown (Freight, furnishings & décor items, applicable taxes, state vehicle fees, delivery charges & $299 doc fee not included )
Floor plan
8’6” wide x 30′ long x 14’3” tall
Approximately 408 sq. ft. (including the lofts)